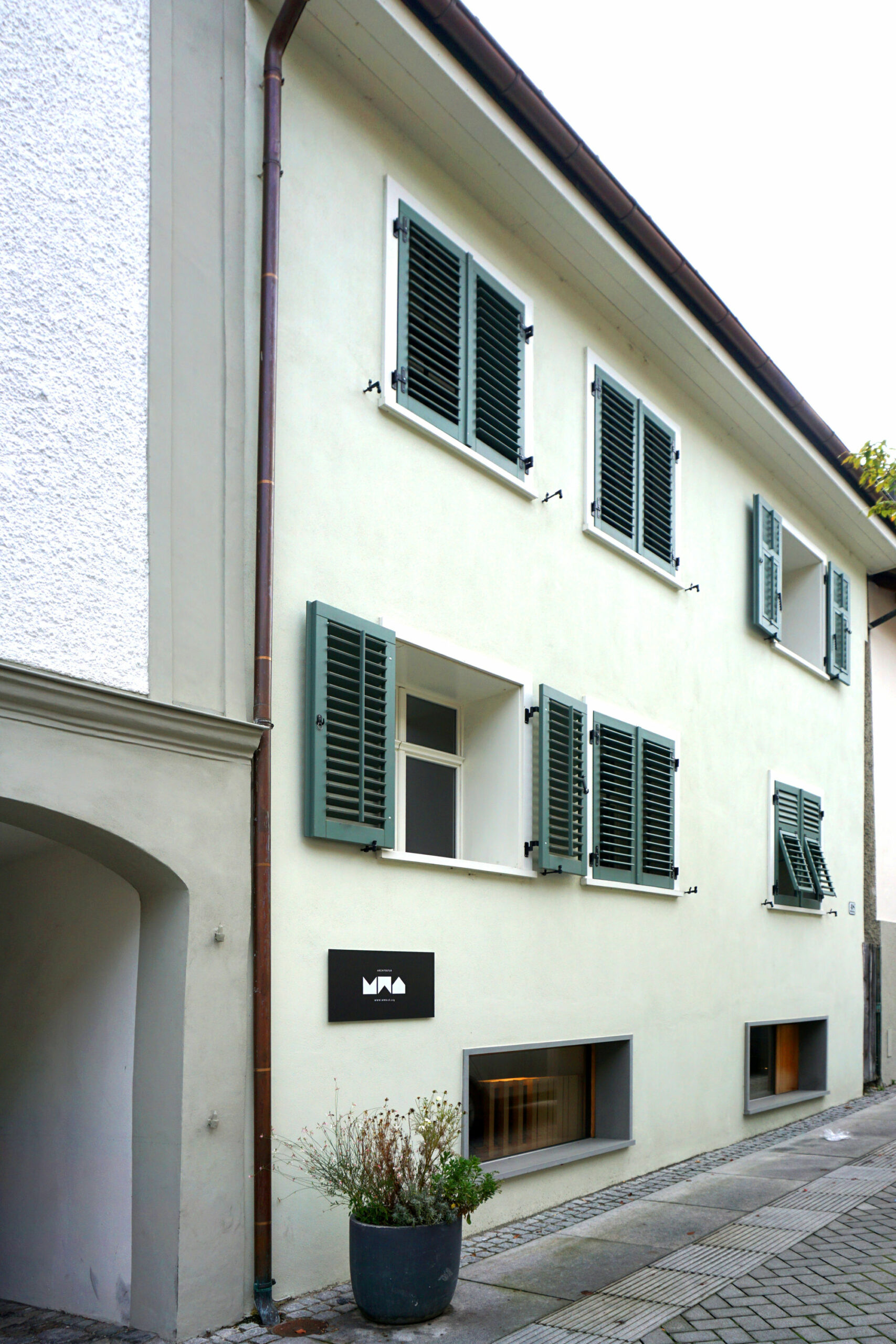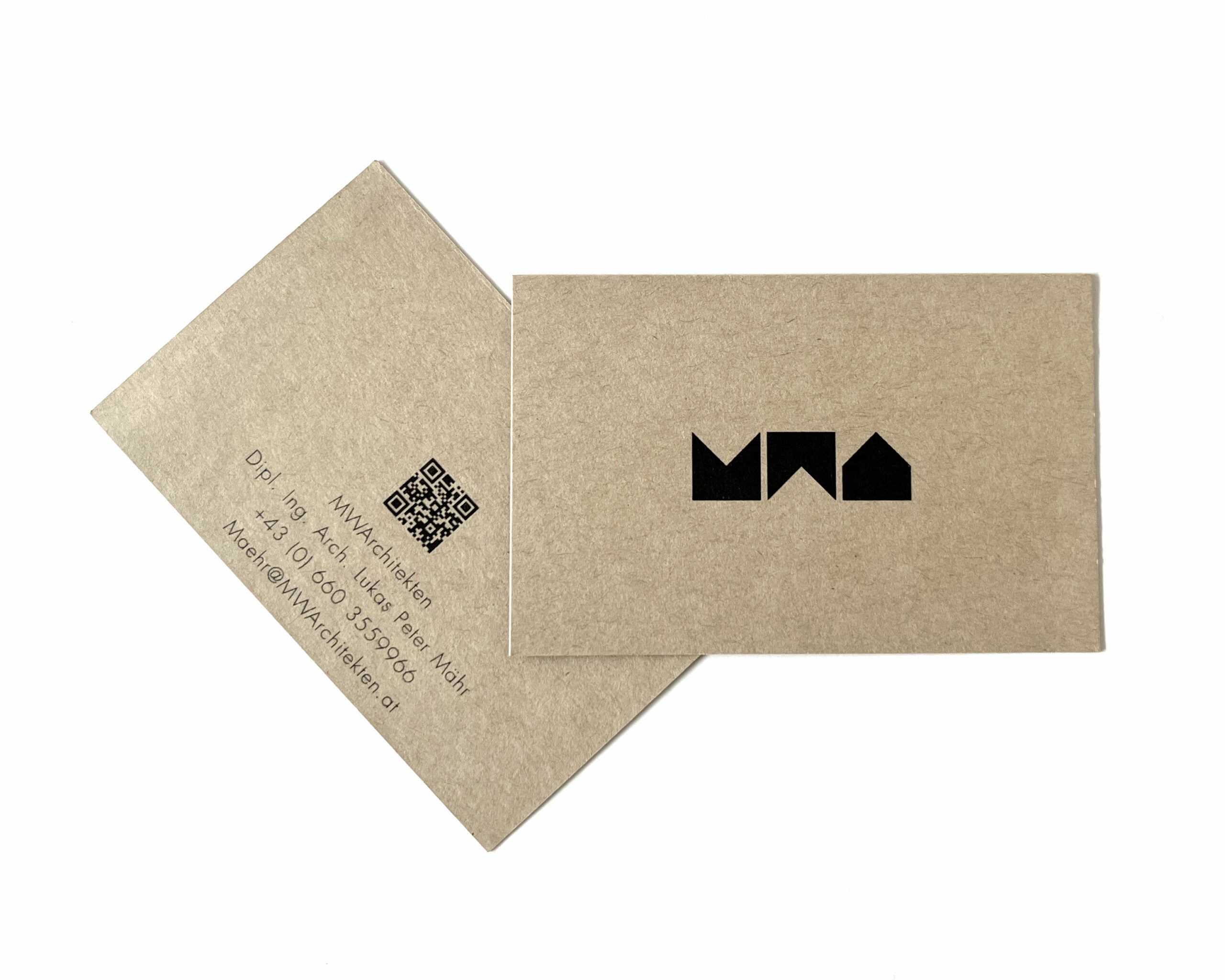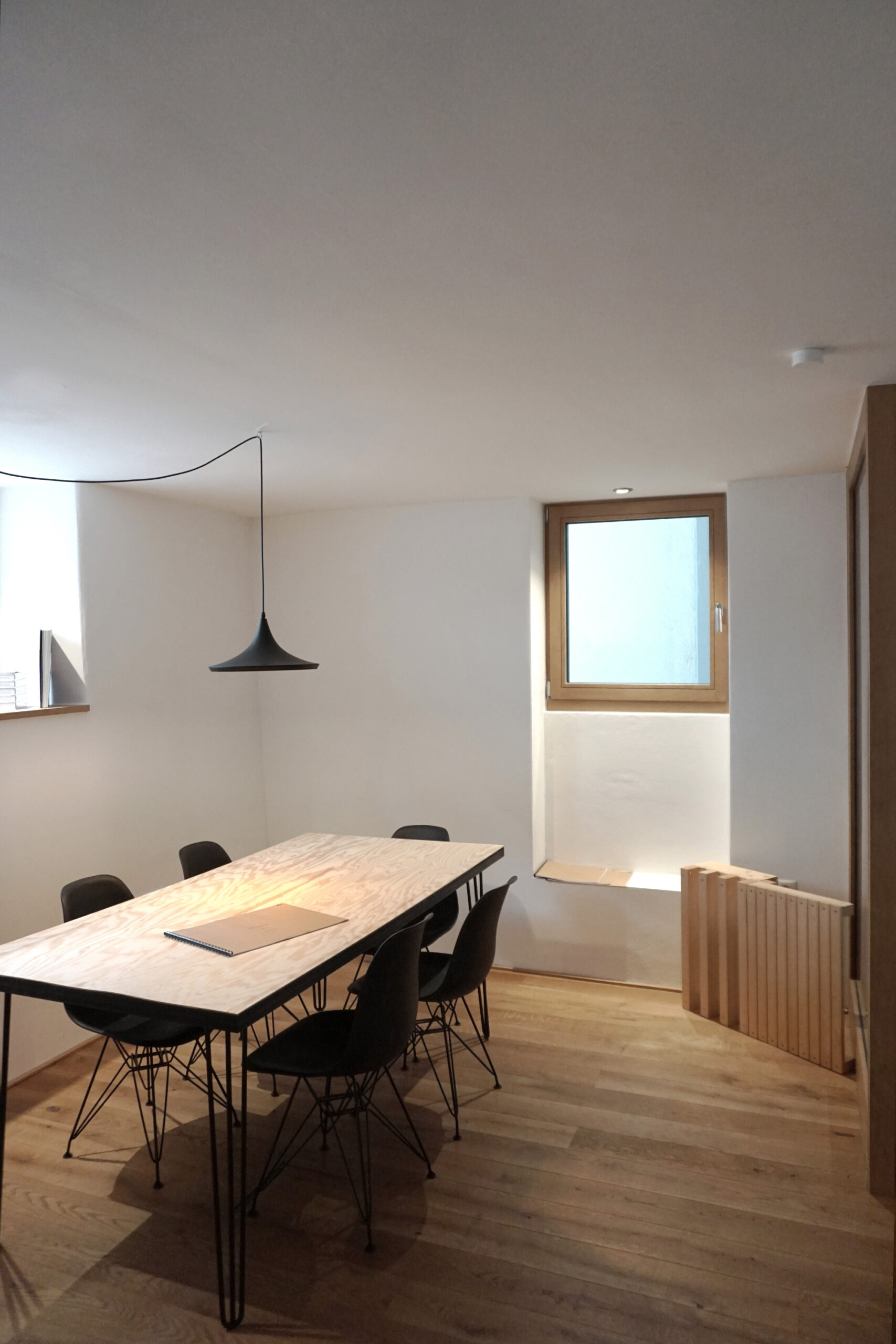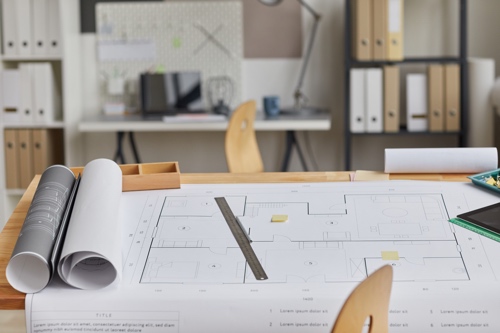» Our claim is, besides an economic implementation developed from the construction method, also the creation of a richness as we know it from grown structures «
Lukas Peter Mähr, MWArchitekten
Profile
MWArchitekten is an architectural firm with experience in the design and execution of everything from private residential buildings to large-scale public projects. Our focus is on cost-transparent, customer-oriented architecture. We develop future-oriented buildings at the cutting edge of technology with the highest commitment to quality implementation. read more...
Our demand on architecture is, besides an economical realization developed from the building method, also the creation of a richness and variety as we know it from grown structures. The scalability in the urban design as well as the atmosphere and feel in the interior are in the foreground.
We offer our clients tailor-made solutions depending on the task at hand. In doing so, we focus on the qualitative ideas as well as the budget in equal measure. Our services include consulting and planning with subsequent handover to general contractors we trust, or planning down to the last detail with a classic awarding of all individual services to reliable quality companies. In both cases, we accompany the project until the keys are handed over.
We create more complex projects as a digital BIM model on request. BIM leads to more cost-effective, efficient and sustainable buildings. The use of BIM also guarantees a less complicated and more secure planning and construction process.
» We will be happy to advise you free of charge on the purchase of land and building projects during an initial consultation «
Lukas Peter Mähr, MWArchitekten
Services
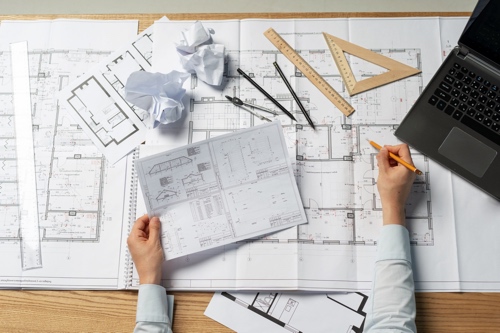
We are happy to advise you free of charge on land purchase and construction projects. In doing so, we help you to assess the profitability and feasibility of new buildings or conversions.
Clarification of the task, consultation on performance requirements, formulation of decision-making aids, summary of results, site analysis, operational planning Drawing up of a space program, drawing up of a functional program.
In order to prevent bad investments, a feasibility study is carried out if there is any doubt about the achievability of the project objective. This is primarily to identify any contradictions between the project objective and existing knowledge (negative proof of feasibility) or to research and name similar project objectives that have already been realized (positive proof of feasibility).
Analysis of the basics and clarification of the framework.
Development of the basic solution proposal on the basis of the planning fundamentals provided by the client (site plan and elevation plan, measurement plans of the existing building, legal stipulations or building regulations, spatial and functional program) including investigation of alternative solution options according to the same requirements and their evaluation, with drawing representation usually M 1:200, including all discussion sketches, explanatory report. Cost Estimate.
Elaboration of the basic solution proposal of the construction task on the basis of the approved preliminary design taking into account the general conditions. Drawing of the overall design in such a way that it can serve as a basis for further partial services without fundamental changes, usually floor plans, elevations and sections M 1:100. Object description with explanations. Costing.
Carrying out the surveys and clarifications required for the building permit. Preparation of the necessary drawings and documents on the basis of the design, unless these are to be provided by special experts.
Elaboration on the basis of the approved design, taking into account the official approvals and the contributions of the other technical participants in the design, with all the information necessary for its execution. Drawing representation of the object as execution and detail drawing in the respective required scales with entry of the required dimensional data, material provisions and textual explanations.
Artistic supervision of construction Supervision of construction with regard to design and layout, as well as final clarification of functional and design details from the planning stage to participation in the final acceptance of the structure immediately after its completion in consultation with the local construction supervisor.
Consultation and representation of the client in the matters of the planning in the course of the partial services: Conducting the necessary negotiations with authorities, special experts and other third parties connected with the planning in agreement with the client Drawing up a planning schedule and a rough schedule for the overall execution of the construction Coordination and integration of the services of other parties professionally involved in the planning. Review and approval of working drawings of the executing companies, as well as final clarification of required design details supplementing the planning.
Compilation of the tender documents for all service areas – execution of the tender – solicitation of bids – review and evaluation of the bids – clarifying discussions with the bidders – participation in the award of the contract – preparation of a schedule and payment plan Determination of the instructable partial and final payments based on the audit results of the local construction supervision.
Determination of quantities and masses as a basis for drawing up the bills of quantities, also using the contributions of others technically involved in the planning. Preparation of tender-ready bills of quantities with descriptions of services, item by item according to trades, if necessary using standardized descriptions of services. Coordination and coordination of the bills of quantities and cost estimates of the other technical parties involved in the planning. Determination of the production costs according to local prices on the basis of the bills of quantities and using the cost estimates of the other parties professionally involved in the planning as a cost estimate.
Local representation of the client’s interests including the exercise of domiciliary rights on the construction site. Establishment and monitoring of compliance with the schedule for the overall execution of the construction of the structure.
On-site supervision of the construction of the building, managing the overall process and coordinating the activities of the other parties involved in the supervision of the construction, in particular with the following sub-services: Supervision of compliance with the plans, specifications, contracts and information from the field of artistic and technical supervision, compliance with the technical rules and regulations of the authorities.
On-site coordination of all deliveries and services Control of the measurements required for invoicing

