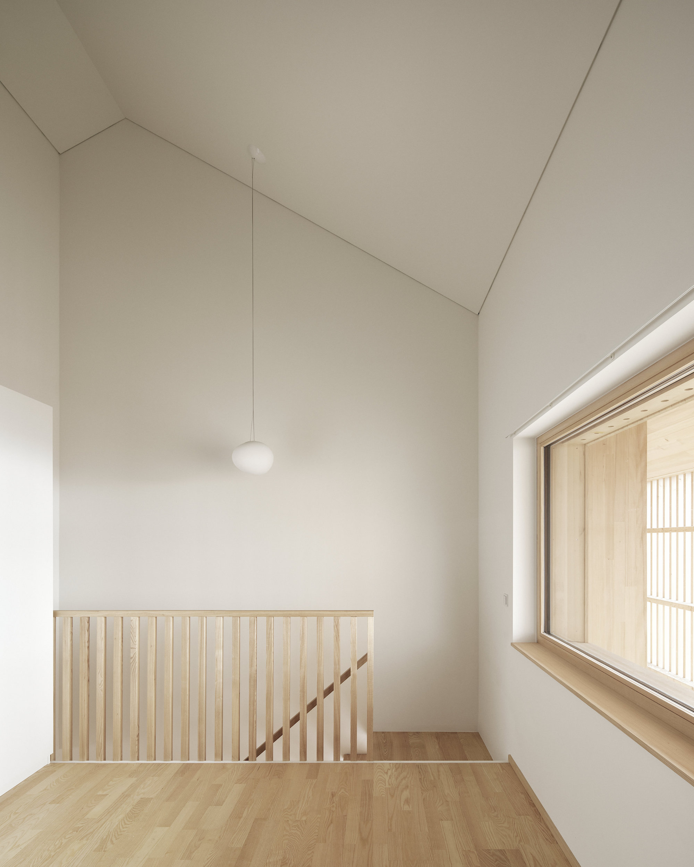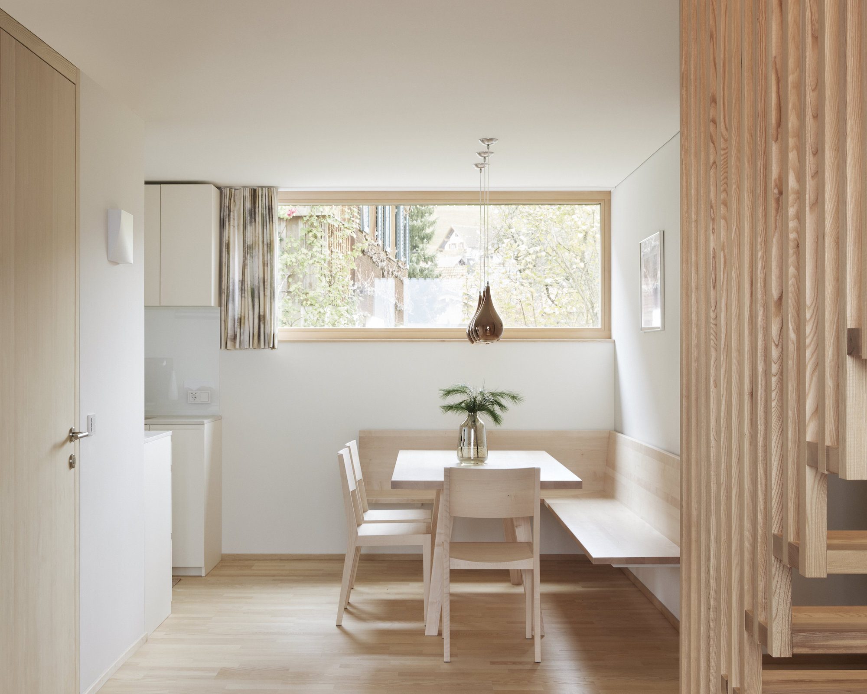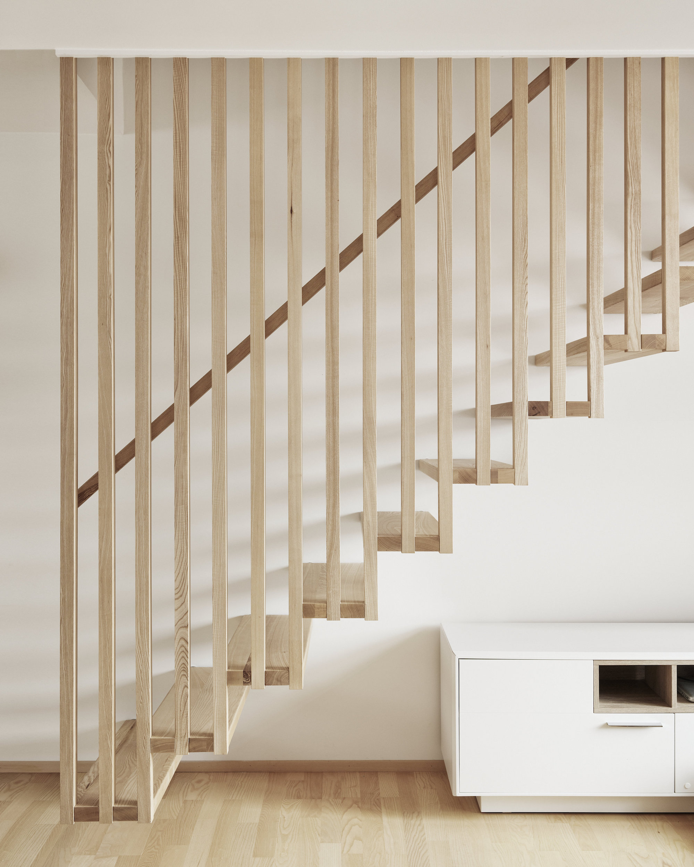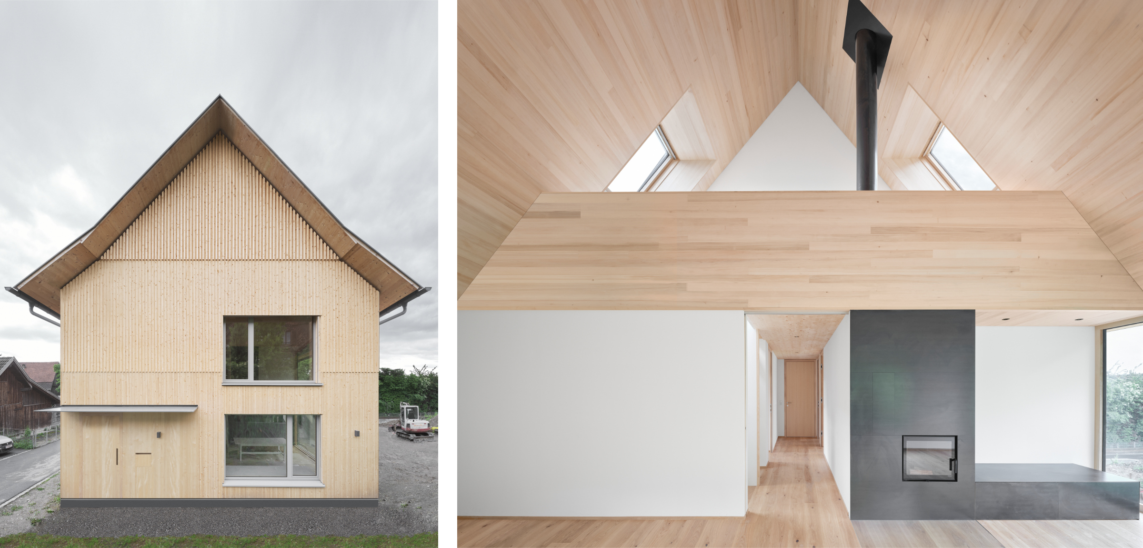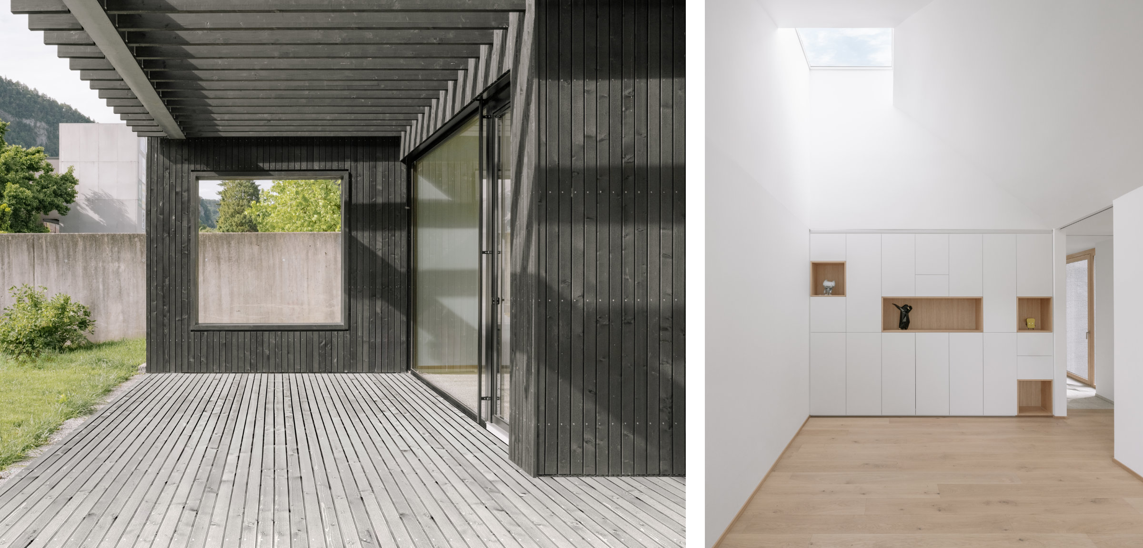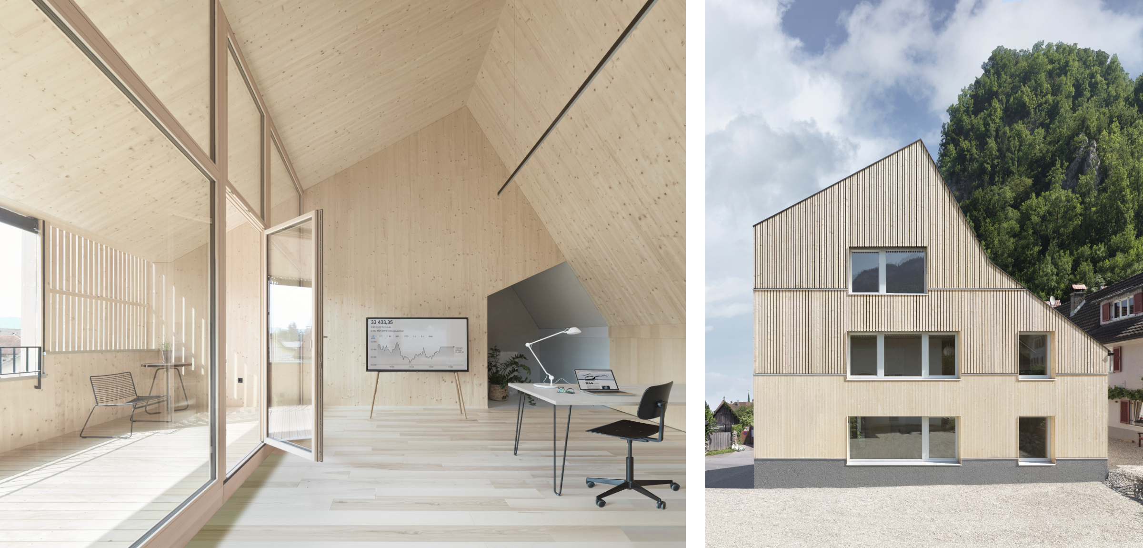GARAGE RENOVATION
Status:
Const. Task:
Client:
Architecture:
Project Team:
Location:
Usable area:
Photography:
Built
Housing, extension
Private
MWArchitekten
Lukas Mähr
Vorarlberg, Austria
85 m²
@ Adolf Bereuter
State: Built
Bauaufgabe: Residential, Private
Client: Private
Architects: MWArchitekten
Project Team: Lukas Peter Mähr
Location: Vorarlberg, Austria
Net Usable Floor Area: 85 m²
Photography: @ Adolf Bereuter
” The project is the transformation of a garage into a residential unit “
Lukas Peter Mähr, MWArchitekten
Task
The project is a renovation and expansion of a single-family house. Originally built in the 80s, the house has since been restructured and adapted several times. Now the single-family house opens a new chapter and offers space to the original owner as well as two further generations.
.
Planning
To create additional living space, the former garage had to be converted into a separate living unit and it had to be extended. The first floor was extended to the east and the garage received a wooden extension.
The originally heterogeneous mixture of surfaces was transformed into a finely coordinated interplay of woods and surface treatments across the individual craftsmen. Thanks to the fastidious planning as well as the interplay of the craftsmen the interior of the house presents it like a huge piece of furniture.
” The originally heterogeneous mixture of surfaces was transformed into a finely coordinated interplay of woods and surface treatments across the individual craftsmen “
Lukas Peter Mähr, MWArchitekten

