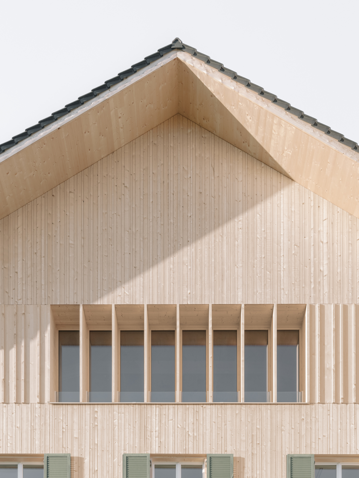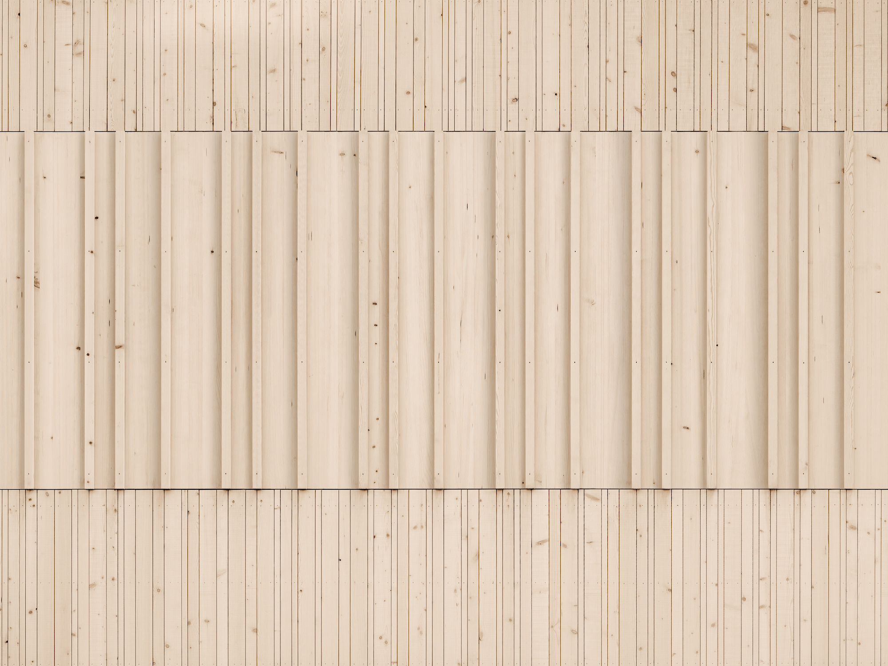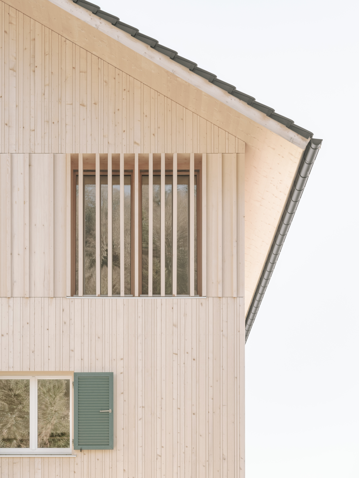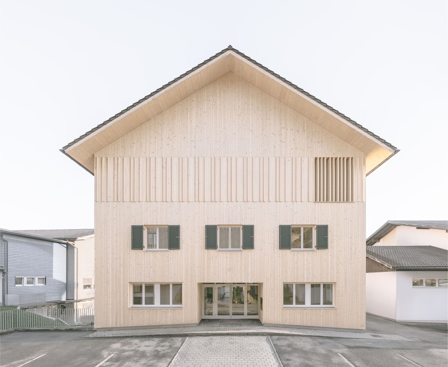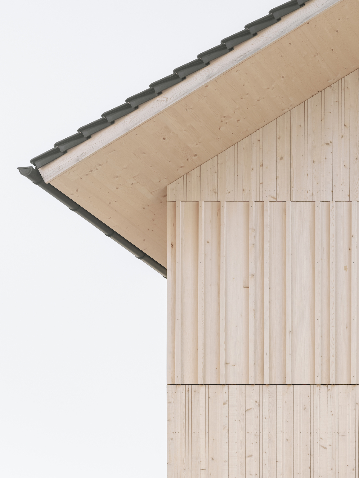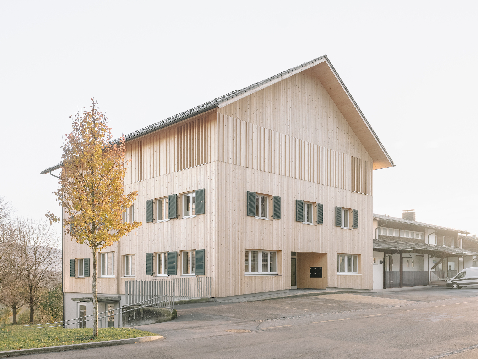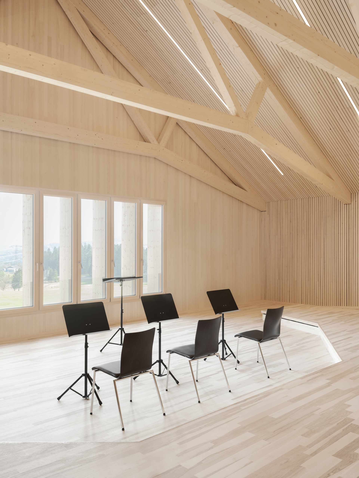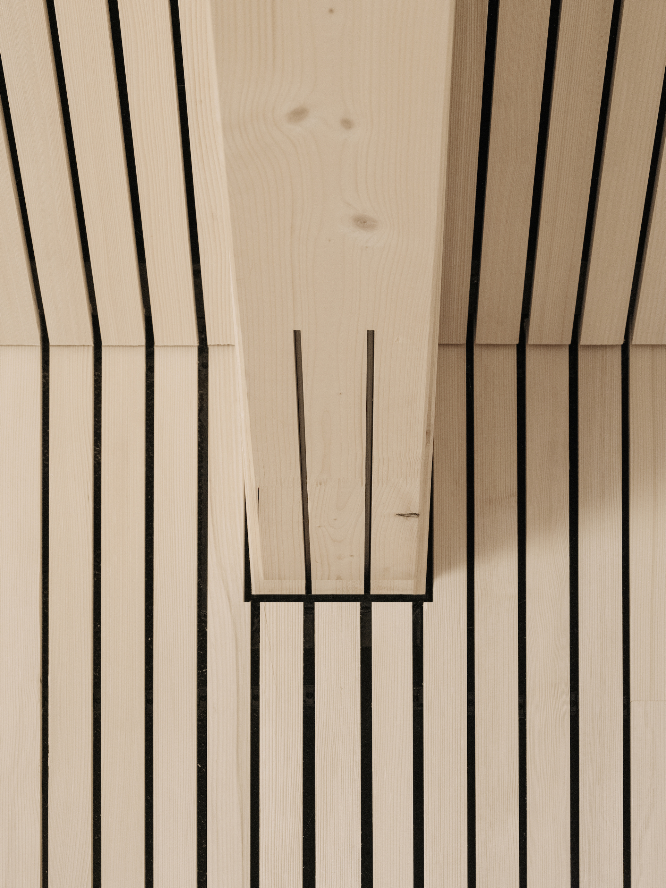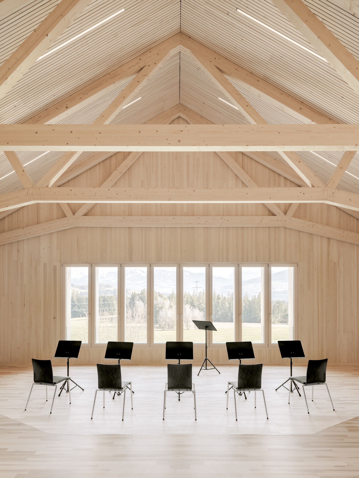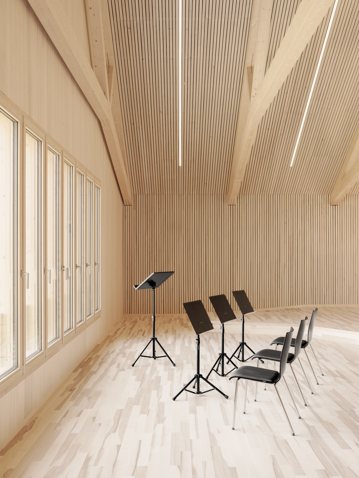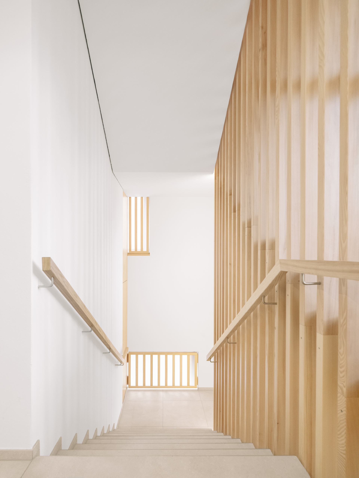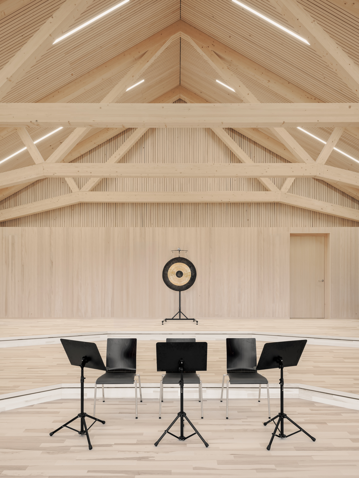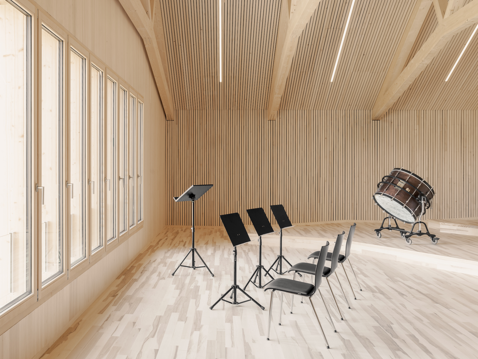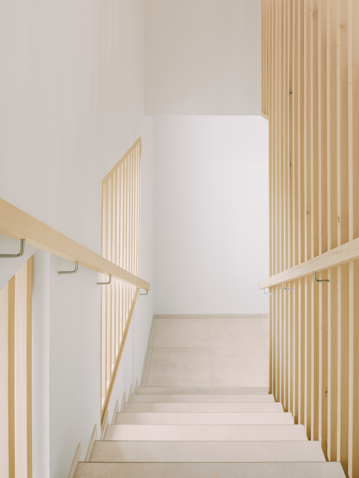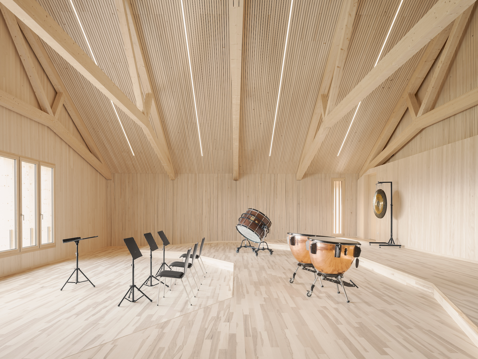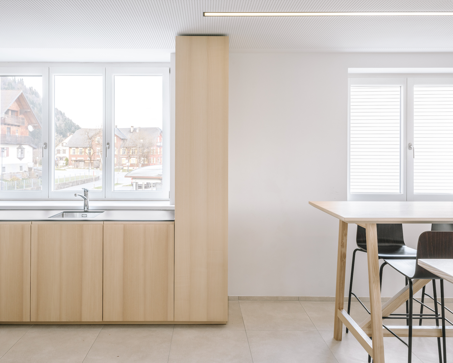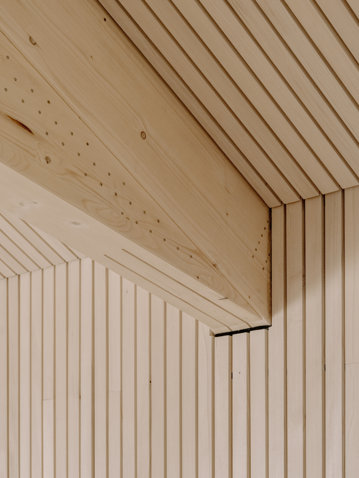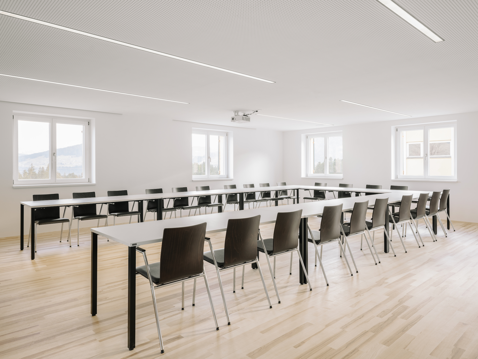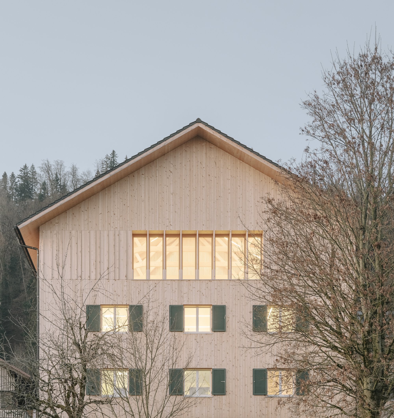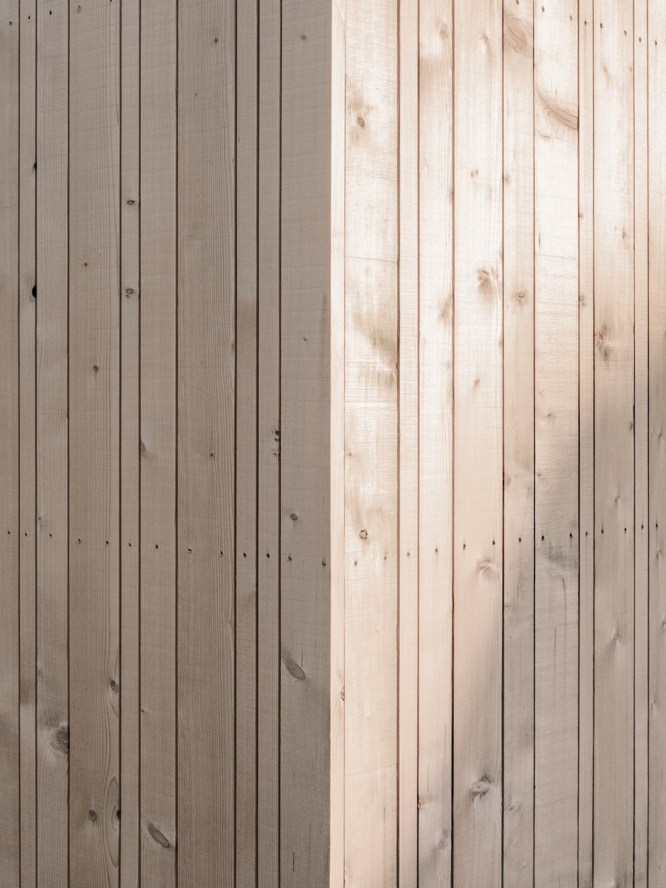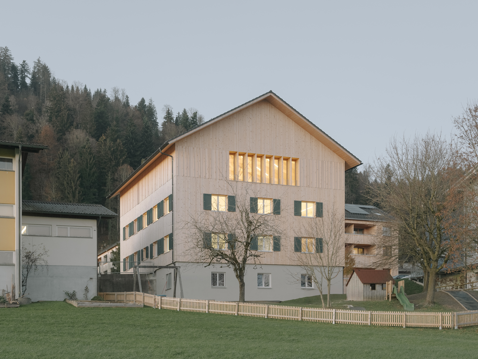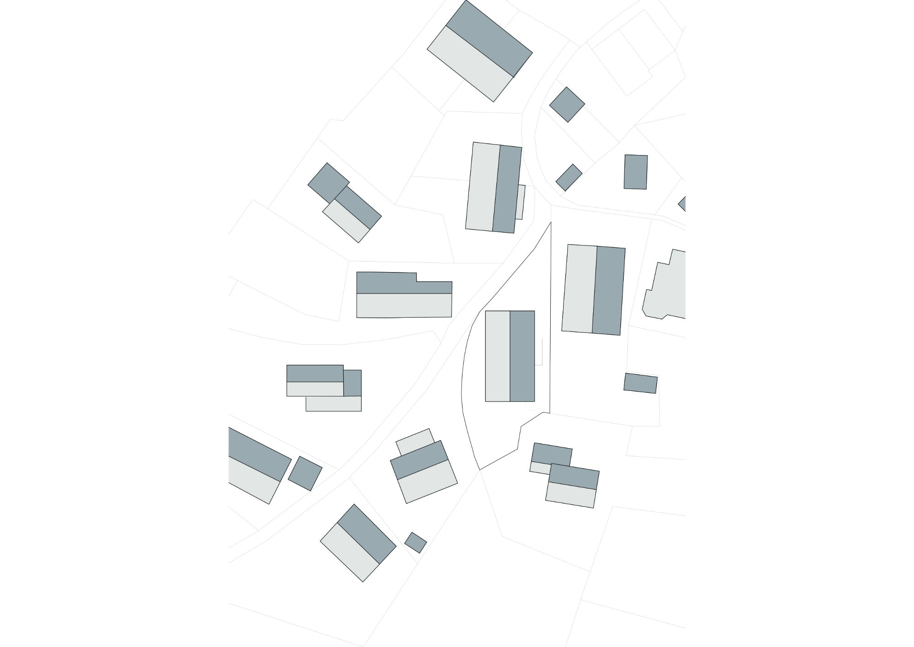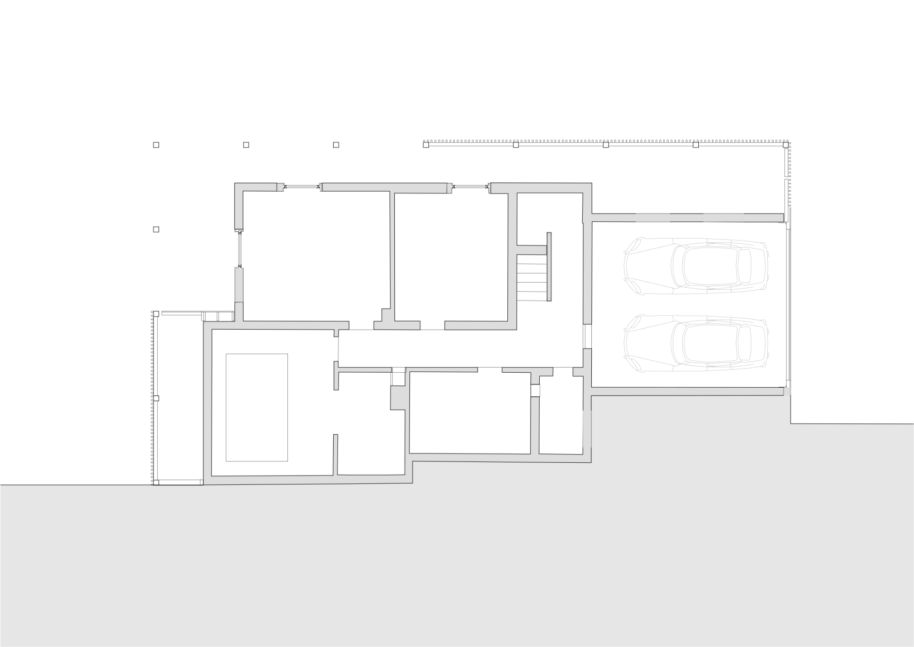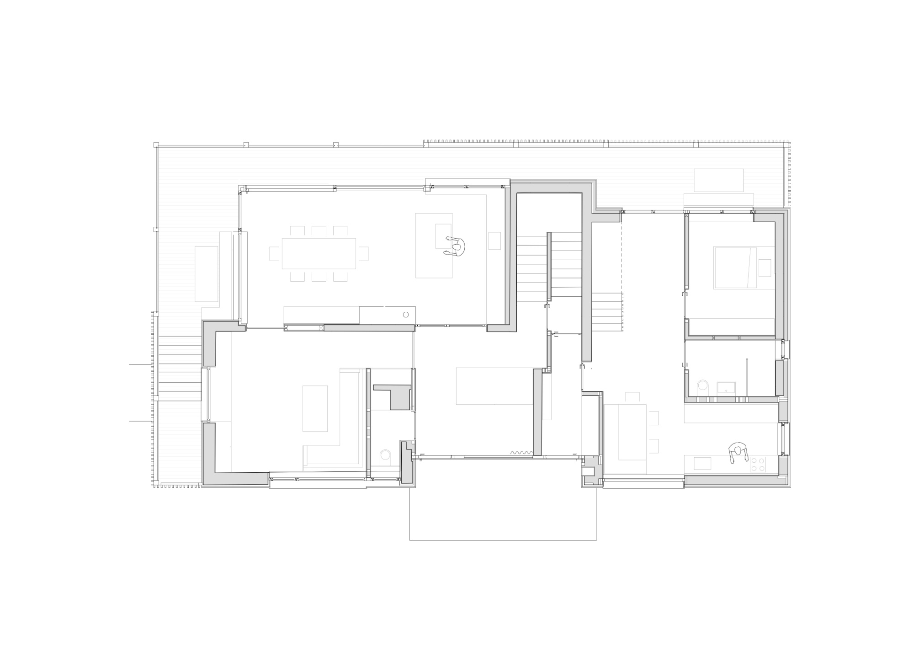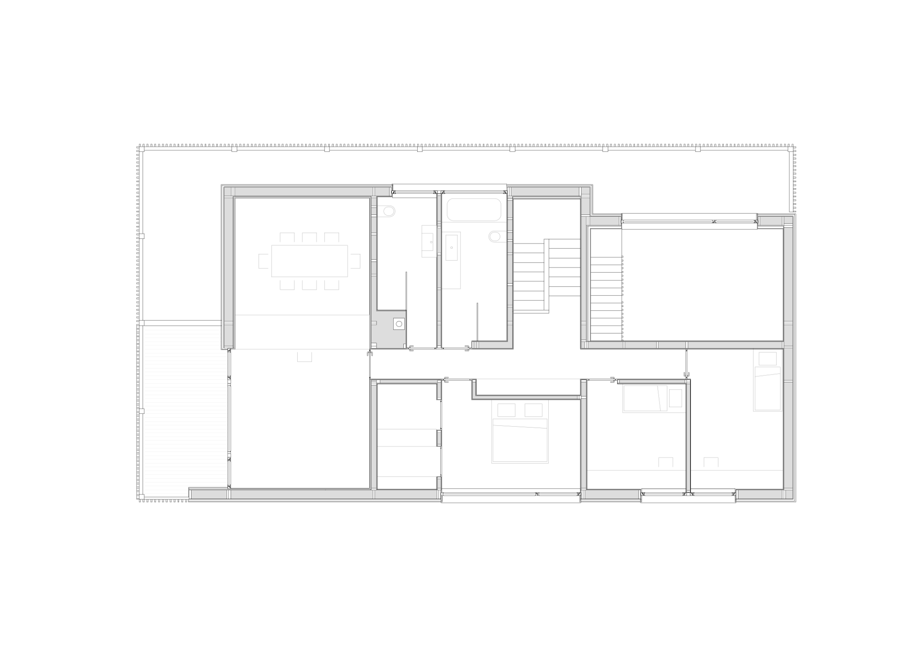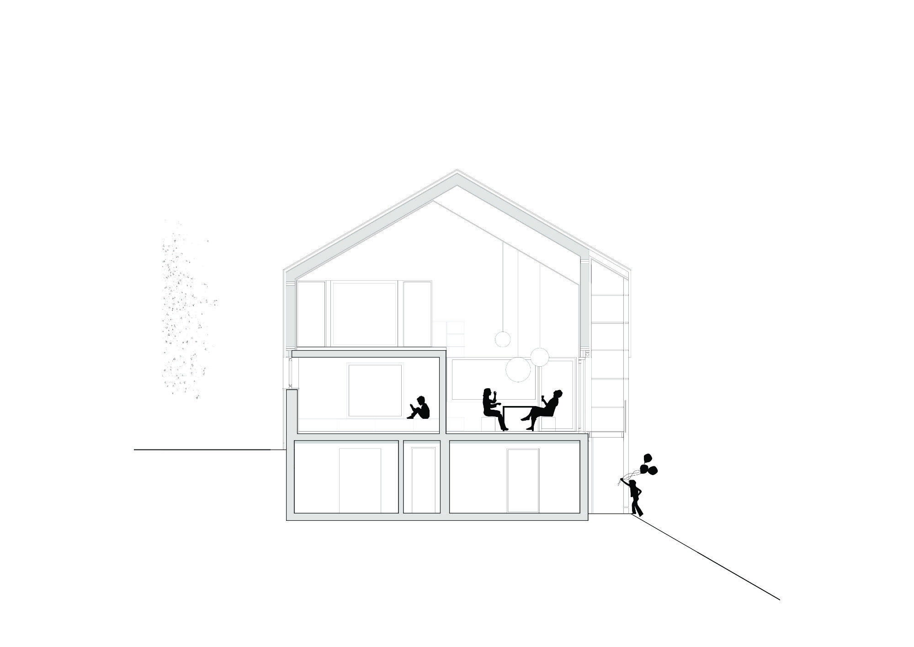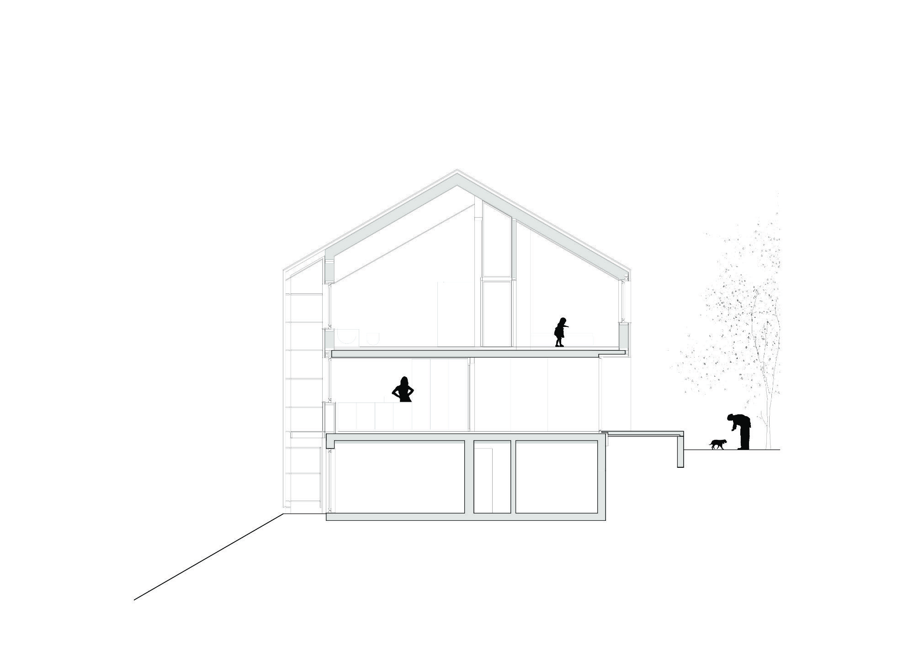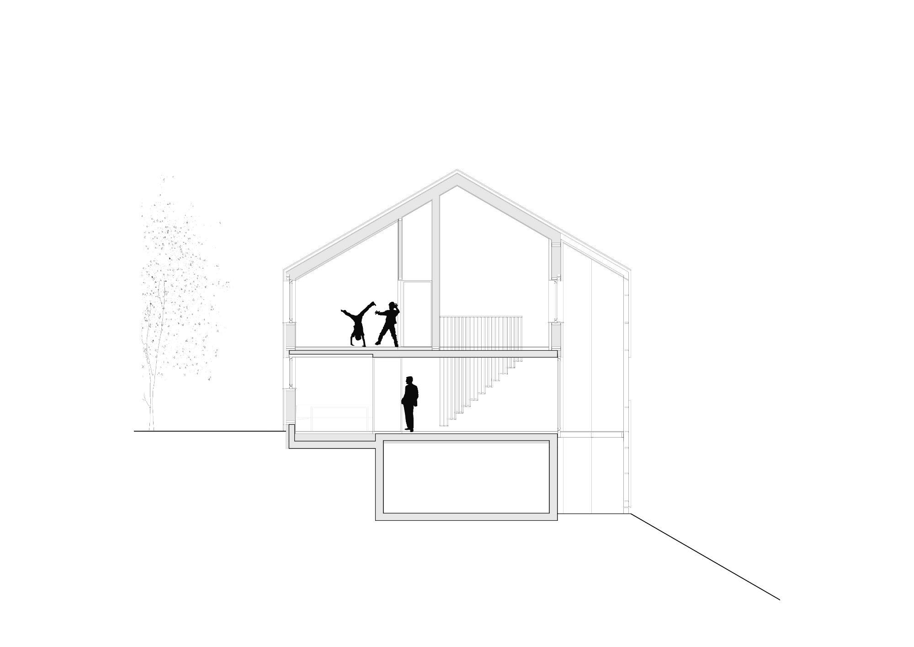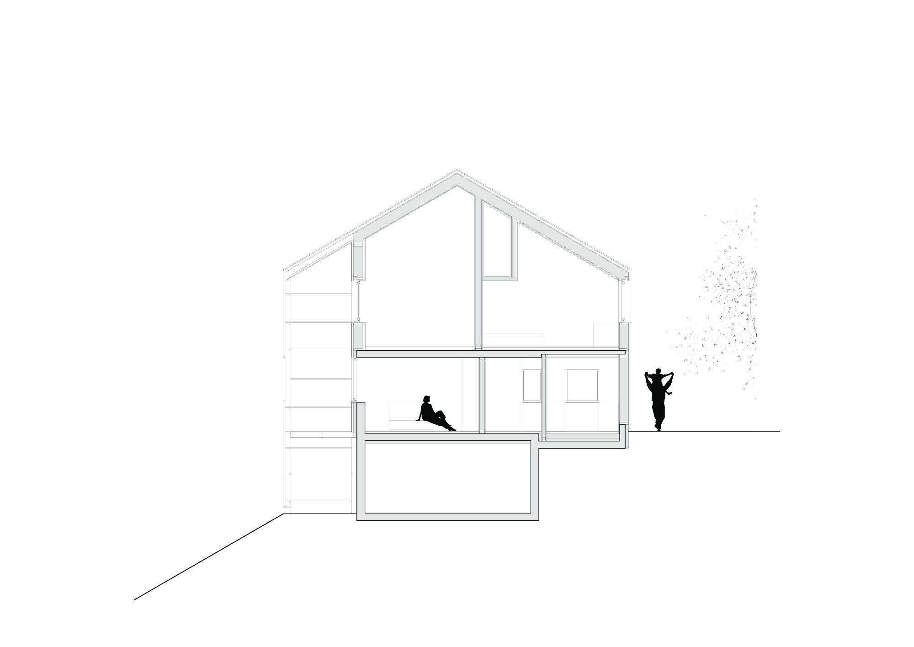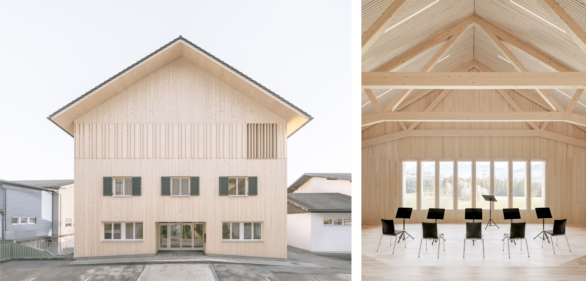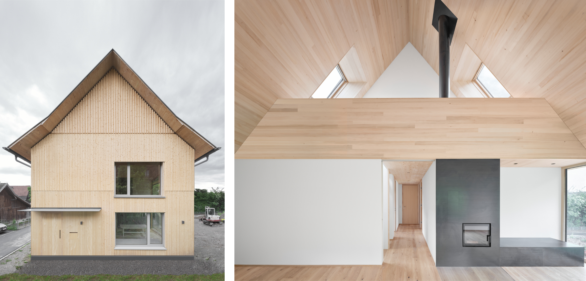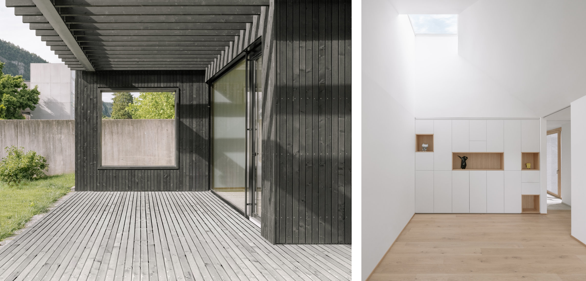COMMUNITY CENTER LANGEN BEI BREGENZ
COMMUNITY CENTER
LANGEN BEI BREGENZ
State:
Task:
Client:
Architecture:
Project Team:
Location:
Usable area:
Photography:
Realised
Communitc Center
Municipality Langen bei Bregenz
MWArchitekten
Lukas Peter Mähr
Langen bei Bregenz, Vorarlberg, Austria
810 m²
@ Dominic Kummer
State: Realised
Task: Communitc Center
Client: Municipality Langen bei Bregenz
Architecture: MWArchitekten
Project Team: Lukas Peter Mähr
Place: Langen bei Bregenz, Vorarlberg, Österreich
Nutzfläche: 810 m²
Fotografie: @ Dominic Kummer
» Due to the increasing population in Langen bei Bregenz, kindergarten places had to be created in the municipality «
Lukas Peter Mähr, MWArchitekten
Task
Due to the increasing population in Langen bei Bregenz, kindergarten places had to be created in the municipality. At the same time, the community center needed to be adapted to the increasing requirements. The community has a lively club life and the music club in particular needed suitable premises.
Intention
Provided that no land was built on, a study was carried out to develop a phased restructuring of the center. Starting with the extension of the kindergarten as a conversion in the same building, the restructuring ended with the move of the music club to a new attic and the conversion of the community center. Future extensions have already been considered and prepared.
The existing roof will be removed for the extension of the existing municipal office and replaced by one storey, mainly in timber construction. The newly created roof supplies the building and the electricity grid with a PV system.
» The column-free span of fifteen meters provided by the existing building is achieved using trusses which also form the interior space «
Lukas Peter Mähr, MWArchitekten
Planning
The new storey is formally set apart from the existing building and contrasts with the refurbished façade in its abstraction. The openings in the façade are minimalist and deliberately placed. The degree of abstraction of the extension therefore does not compete with the existing façade division below.
Program
The renovation of the existing municipal office includes barrier-free access across all floors, as well as an enlargement of the meeting room to accommodate the required number of members of the municipal council. In front of the meeting room and the music room, an anteroom will be created for the various users of the building to meet and exchange ideas.
» The new storey is formally set apart from the existing building and stands out from the renovated façade in its abstraction «
Lukas Peter Mähr, MWArchitekten
Plans

