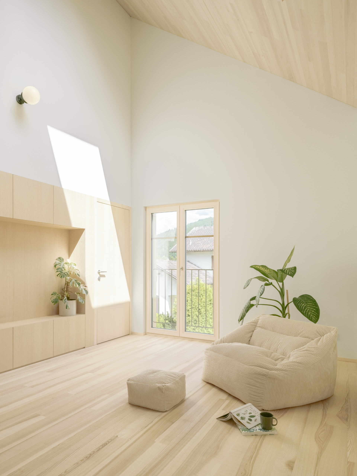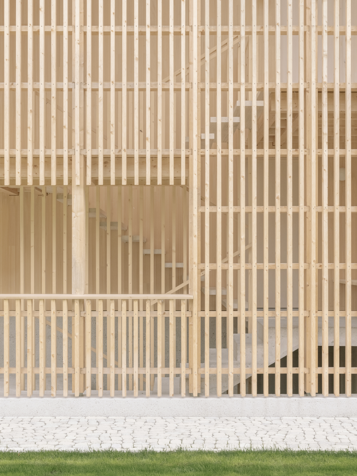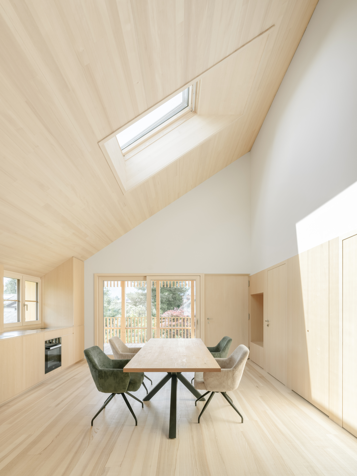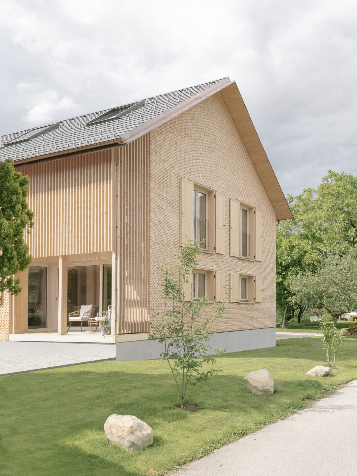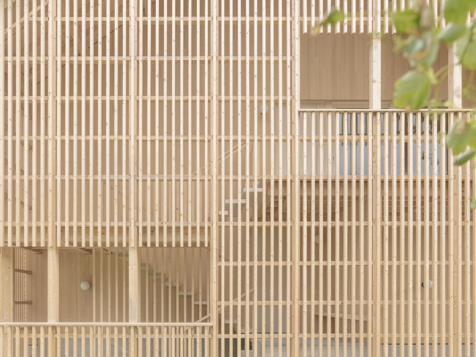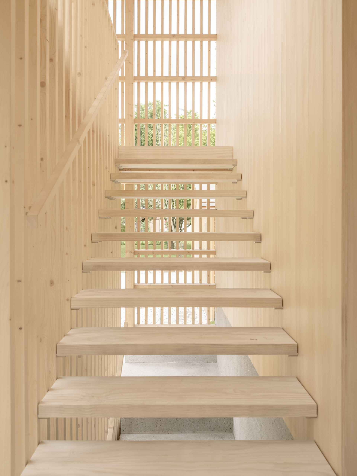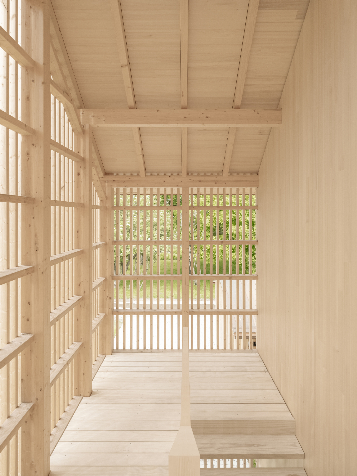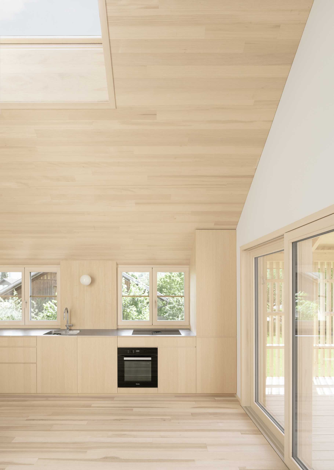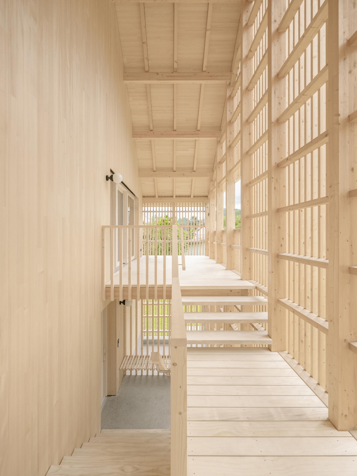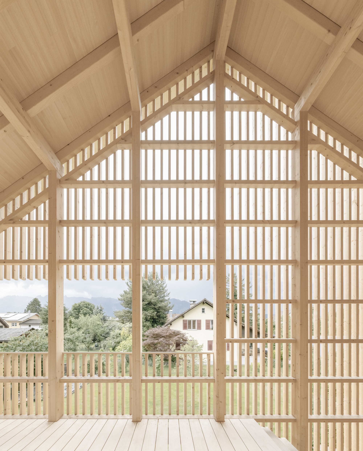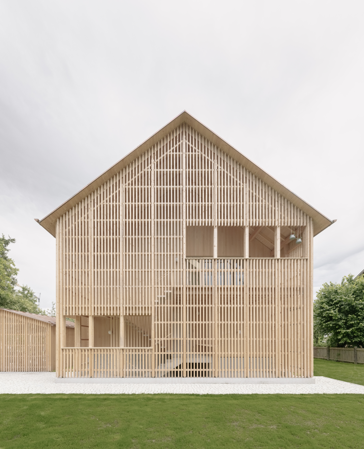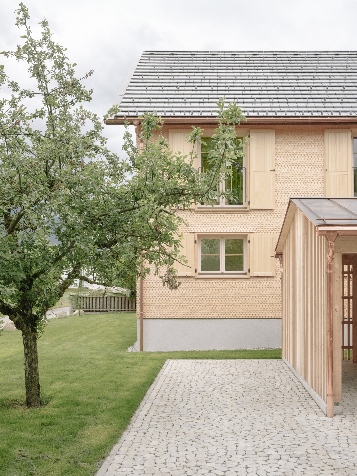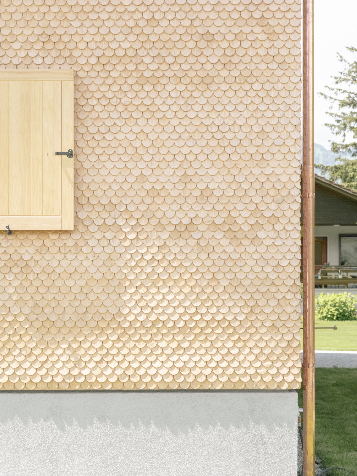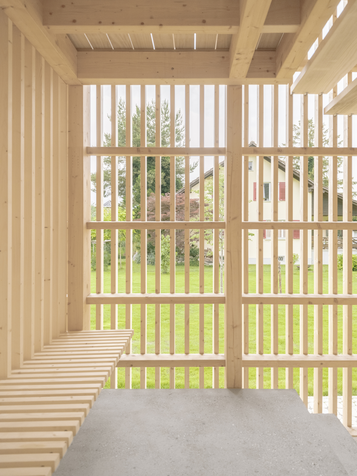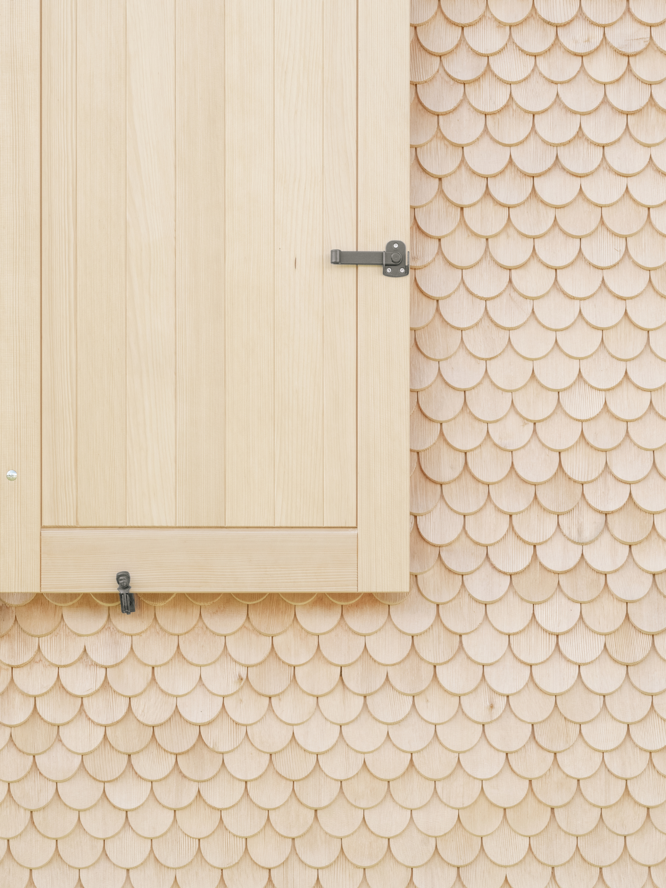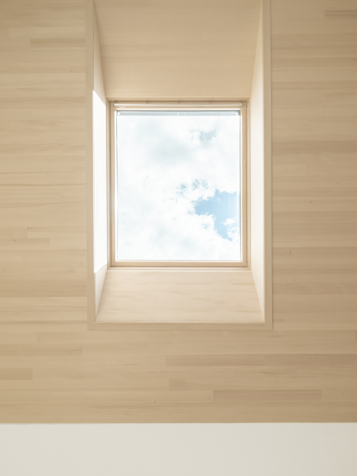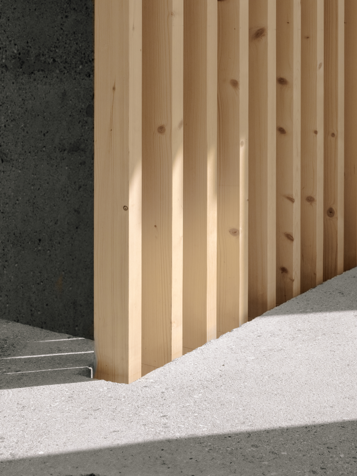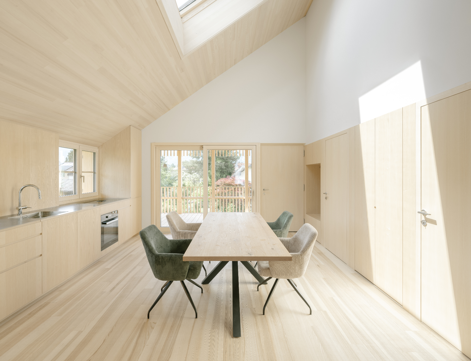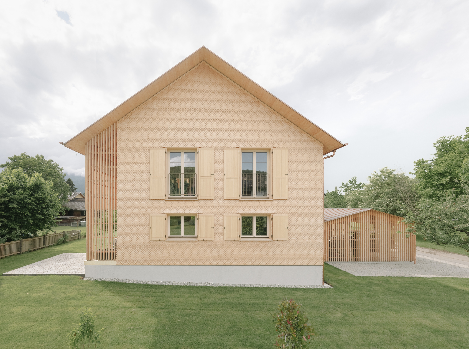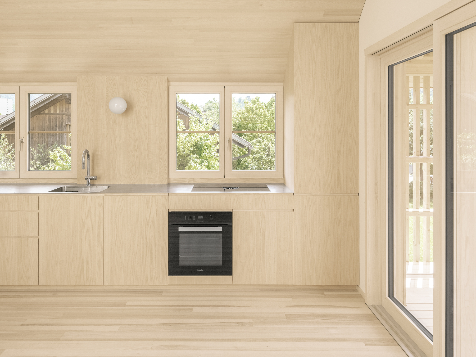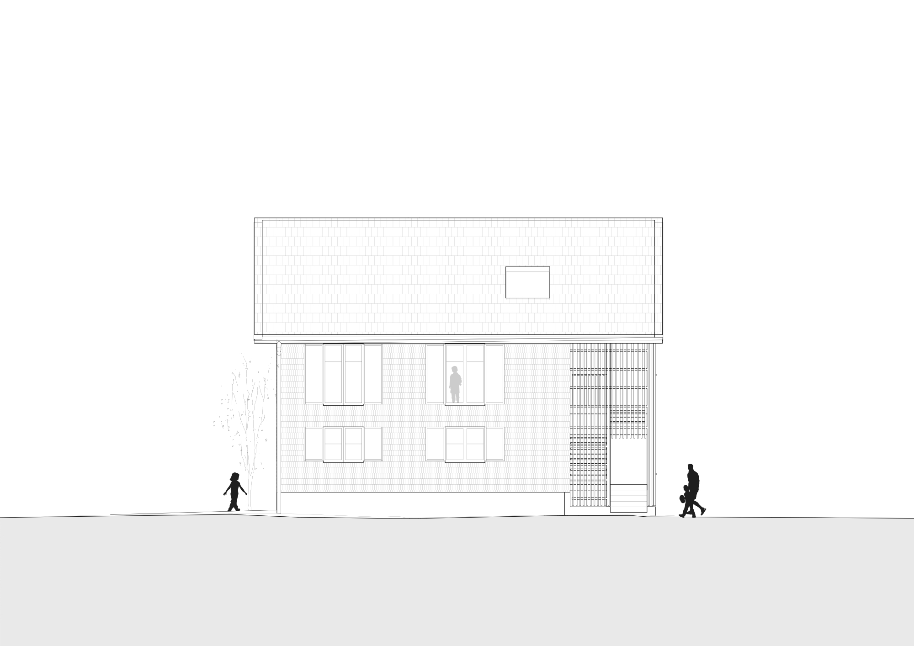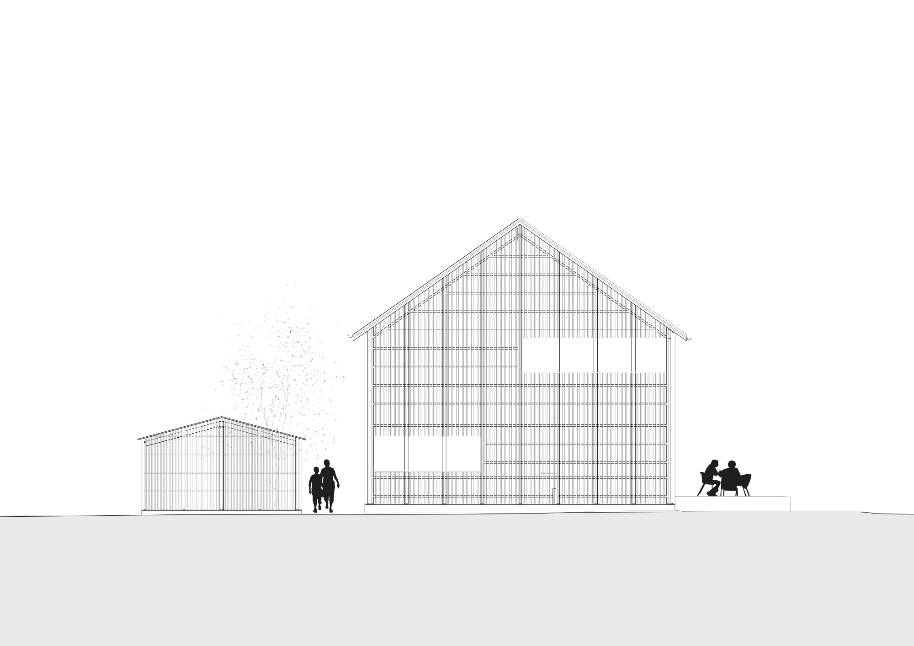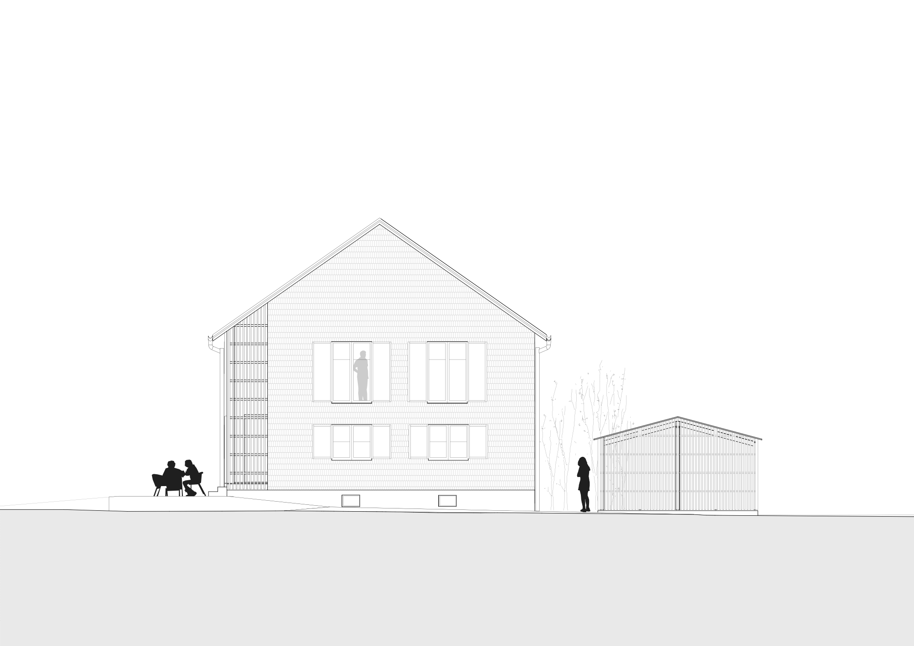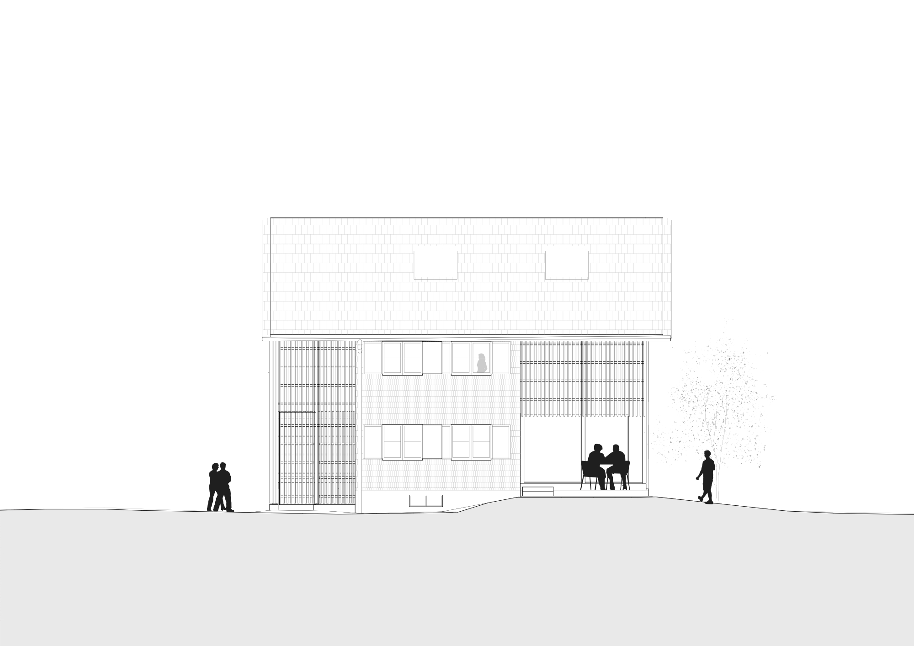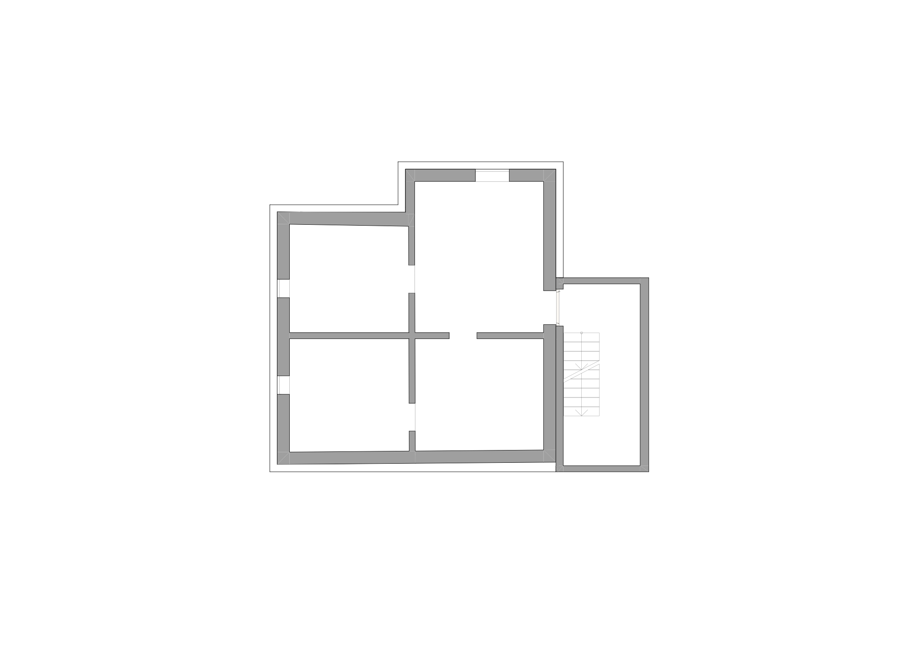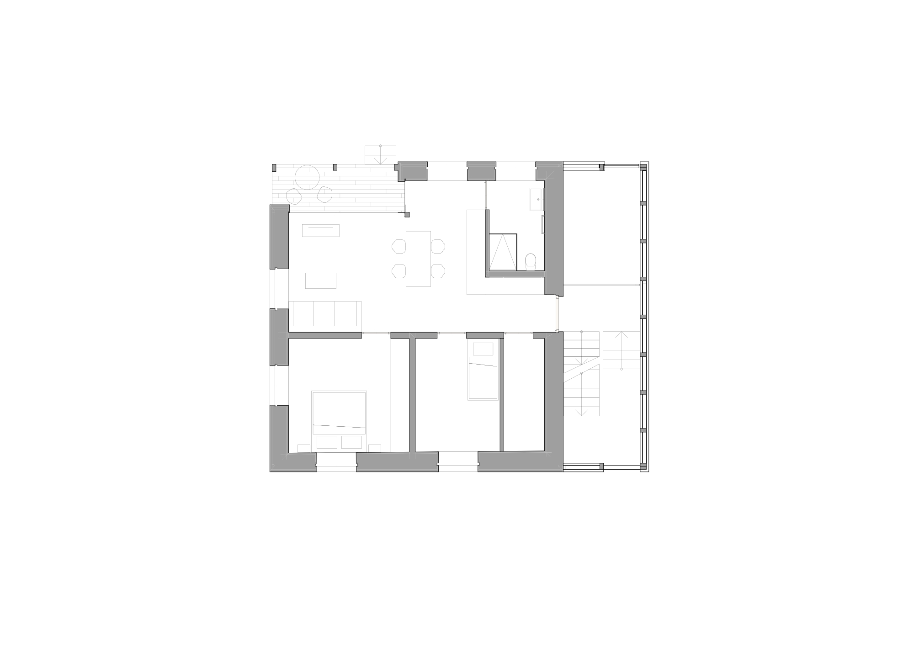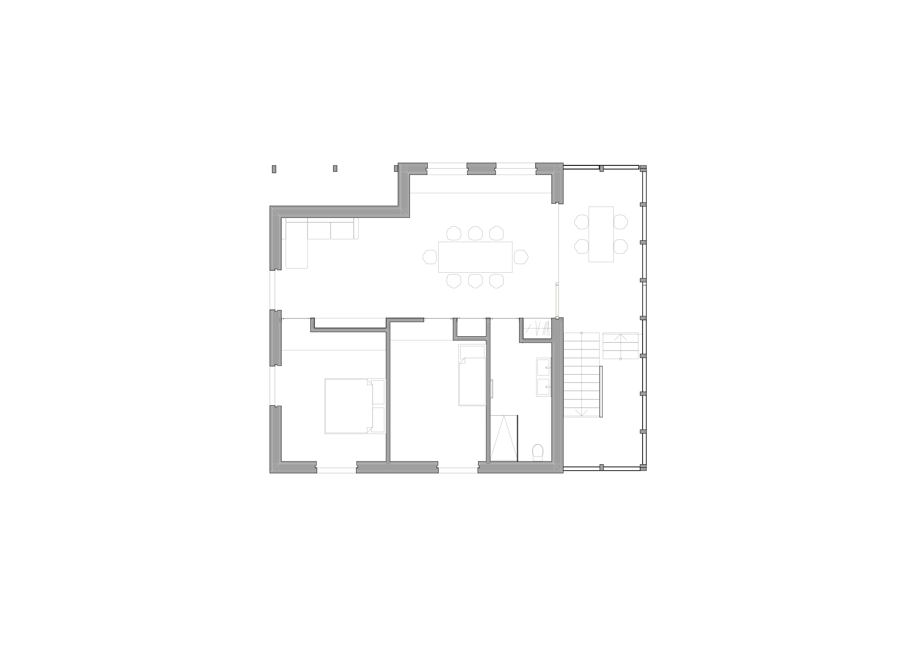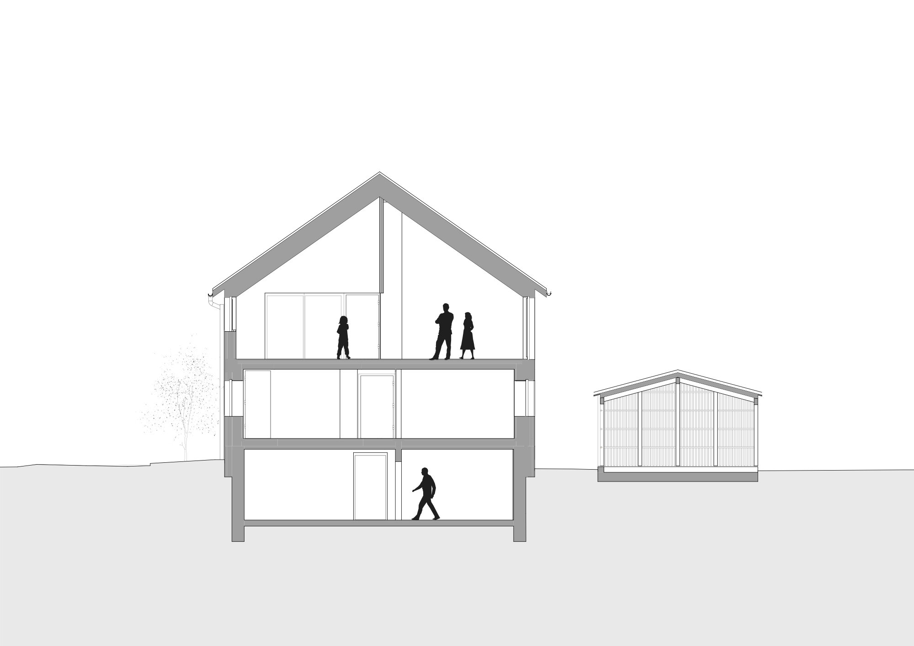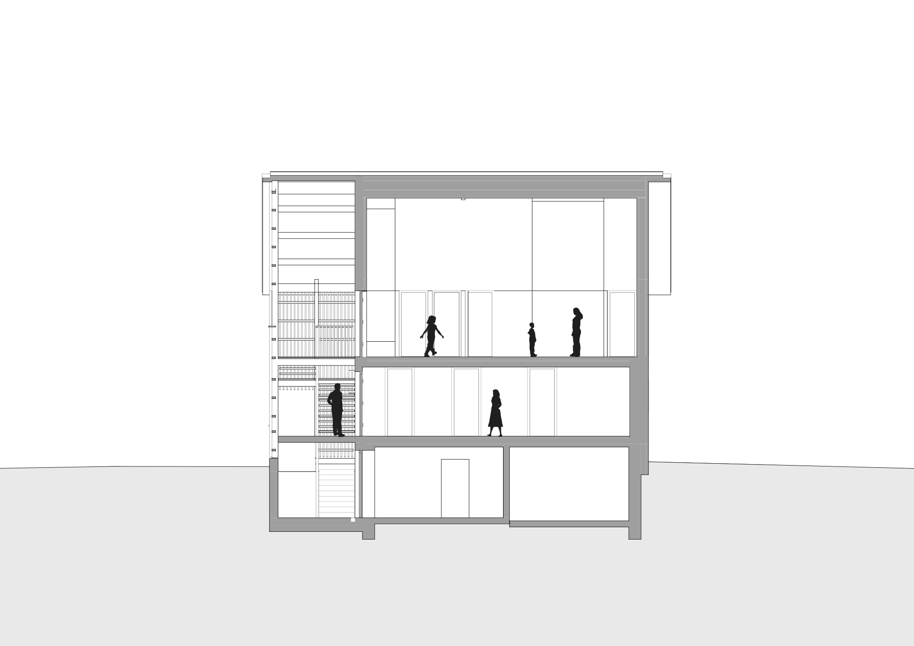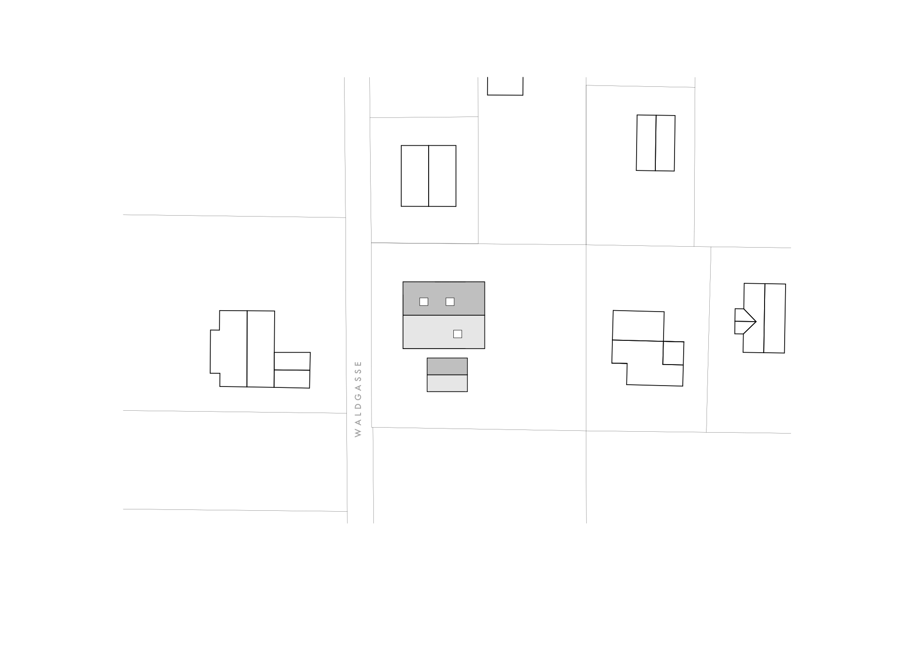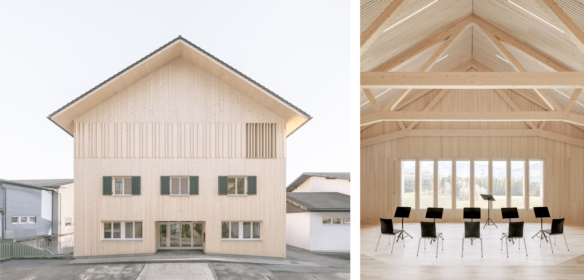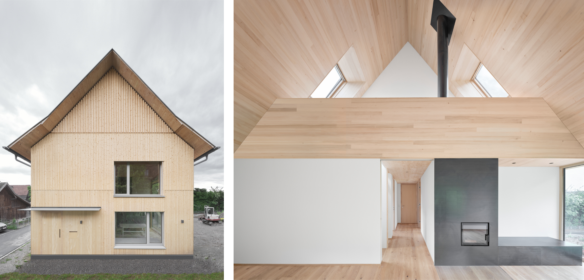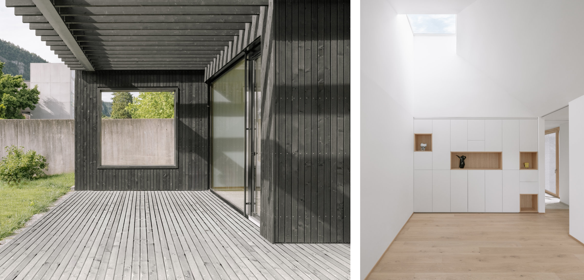FROM SINGLE FAMILY TO DUPLEX
FROM SINGLE FAMILY
TO DUPLEX
Status:
Construction task:
Client:
Architecture:
Project Team:
Location:
Usable area:
Photography:
Built
Living, semi-detached house
Private
MWArchitects
Lukas Peter Mähr, Tobias Moritz, Robert Gentner
Feldkirch, Austria
240 m²
@ Dominic Kummer
Status: Realisiert
Bauaufgabe: Wohnen, Generationenhaus
Auftraggeber: Privat
Architektur: MWArchitekten
Projekt Team: Lukas Peter Mähr, Tobias Moritz, Robert Gentner
Ort: Feldkirch, Österreich
Nutzfläche: 240 m²
Fotografie: @ Dominic Kummer
» From a single-family house to a two-family house consists of the renovation of a single-family house and the extension to a two-family house «
Lukas Peter Mähr, MWArchitekten
Task
From a single-family house to a two-family house consists of the renovation of a single-family house and the extension to a two-family house. The project shows a possible form of subsequent densification of existing settlements. The client’s desire to create a sustainable property for future generations meant that, in addition to ecological implementation, redensification was also an obvious choice.
Urban Planing
The house is located in a typical residential area with a low building density of self-referential detached houses. It is not possible to build multi-storey residential buildings in every environment. The project positions itself between the typologies and combines a higher density and living with a garden around the house.
» The project positions itself between the typologies and combines a higher density and living with a garden around the house «
Lukas Peter Mähr, MWArchitekten
Planning
The intention was to create space for two families while preserving the fabric of the family property as much as possible. The existing building from the 1960s was thermally renovated and an open staircase was added, and the attic was extended.
The refurbishment of the shell and the addition of the top floor led to a new interpretation of the façade. The original character of the plaster façade with its small openings was further developed in line with the client’s wish for a timber façade. Thanks to the upgraded envelope, the building can now be heated with geothermal energy instead of the old oil-fired boiler.
The additional outdoor areas, which are used for access and recreation, complete the volume of the existing building. The resulting intermediate space creates real added value as an atmospheric, semi-private outdoor area.
Interior
Generous openings emphasize the relationship between the individual residential units. The first floor apartment leads directly into the garden, while the upper floor is closely connected to the loggia in front. The interior of the top floor benefits from the added attic space. The interior of the top floor benefits from the added attic space. The room height and the skylights allow for light-flooded, airy living.
The interior of the top floor benefits from the added attic space. The additional outdoor areas, which are used for access and recreation, complete the volume of the existing building «
Lukas Peter Mähr, MWArchitekten
Plans

