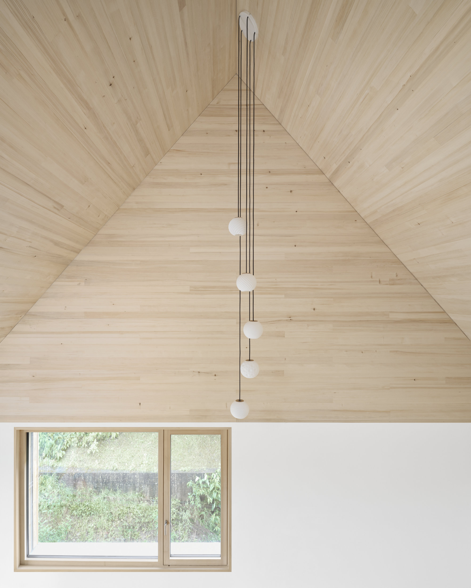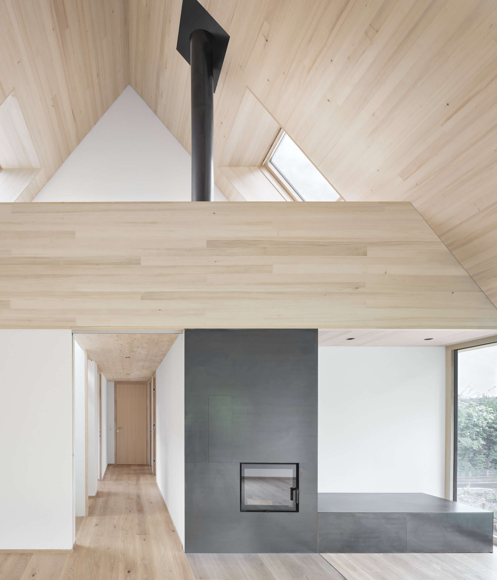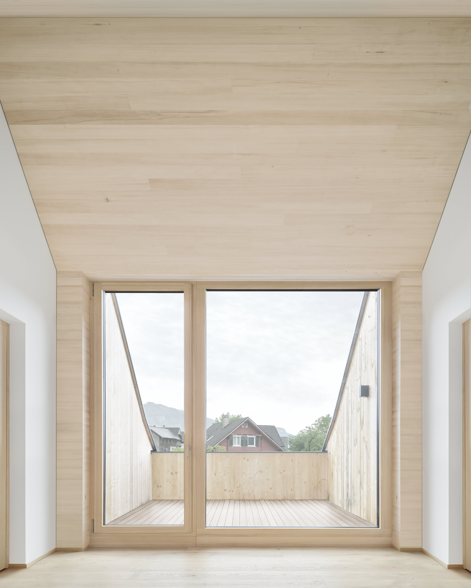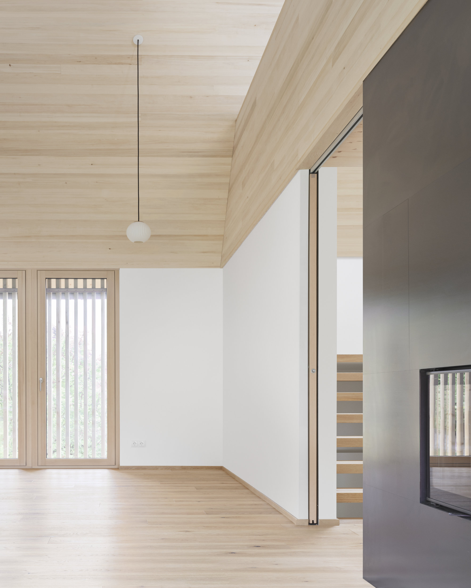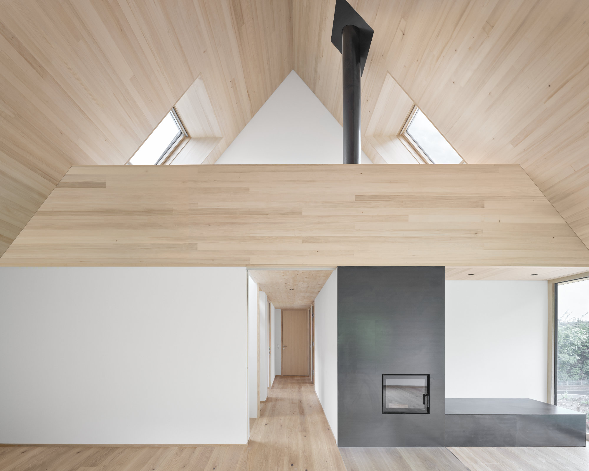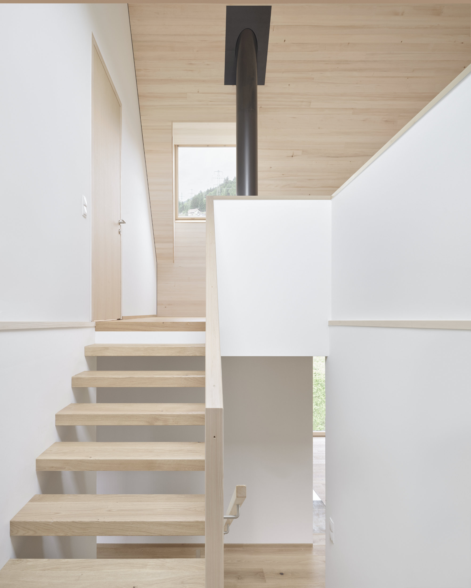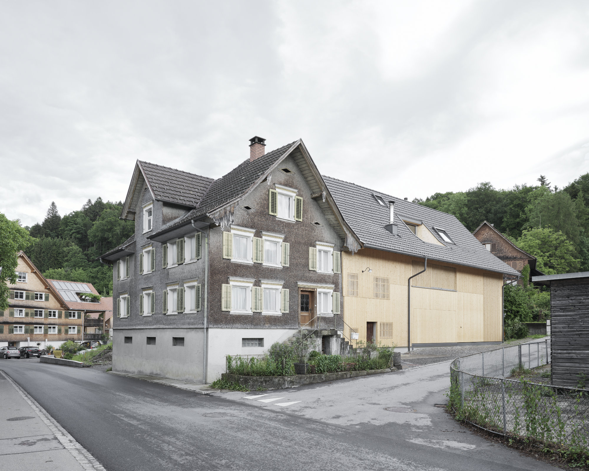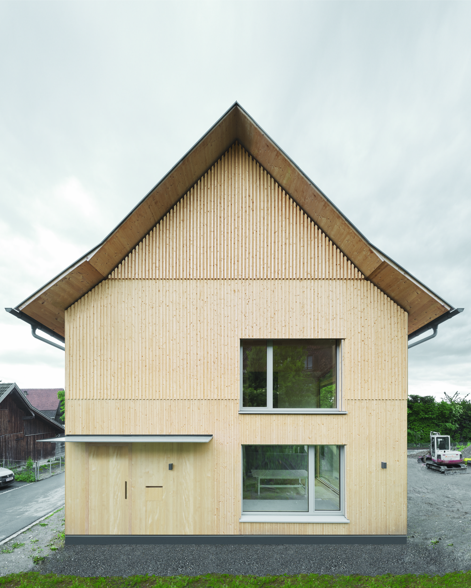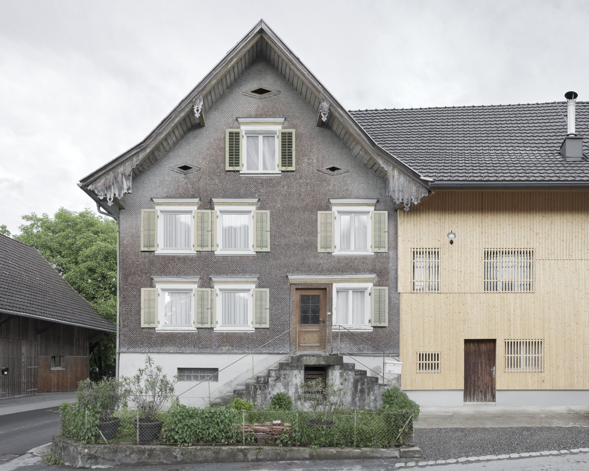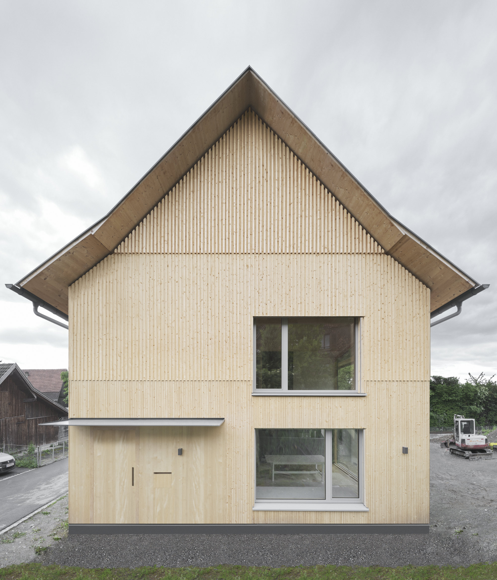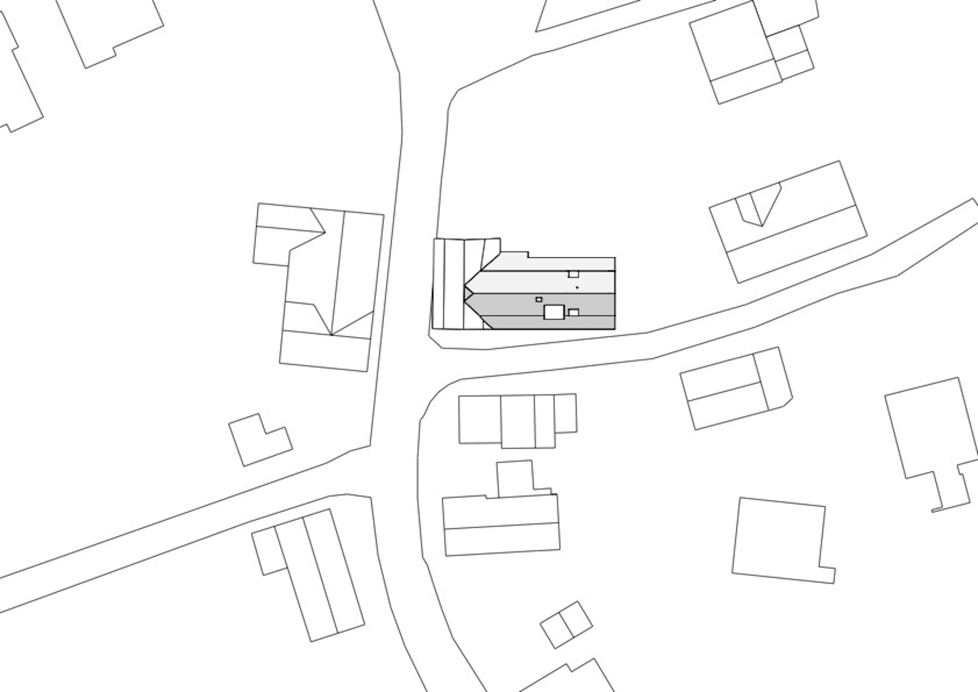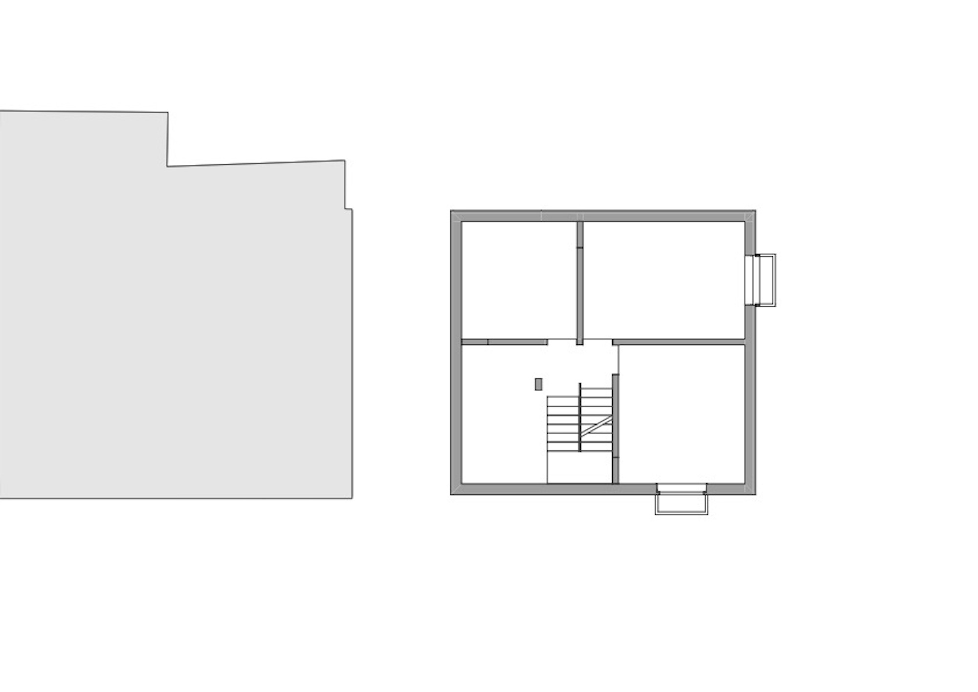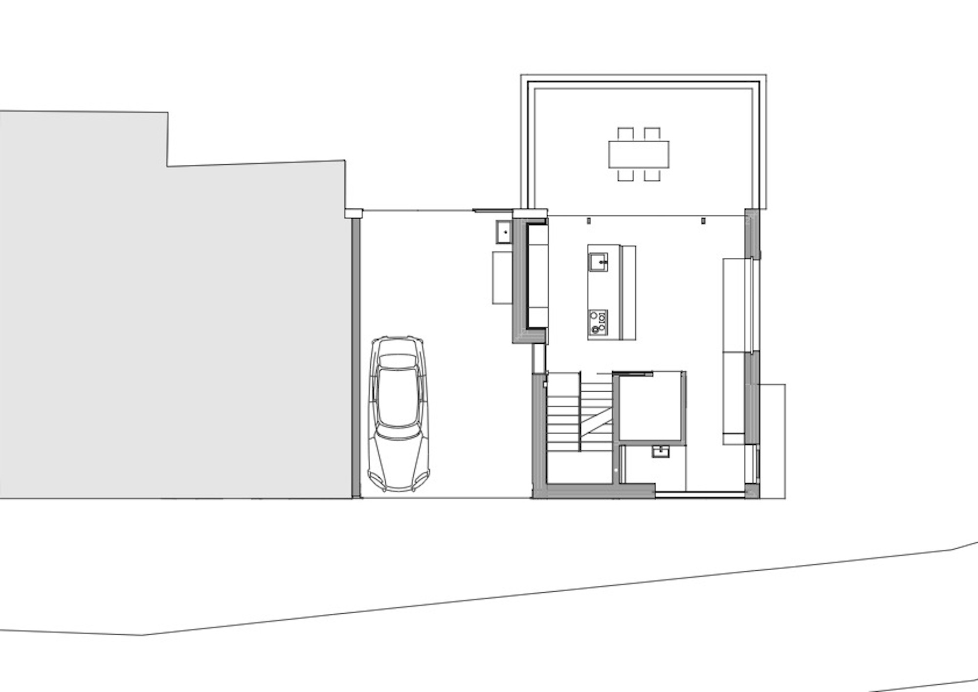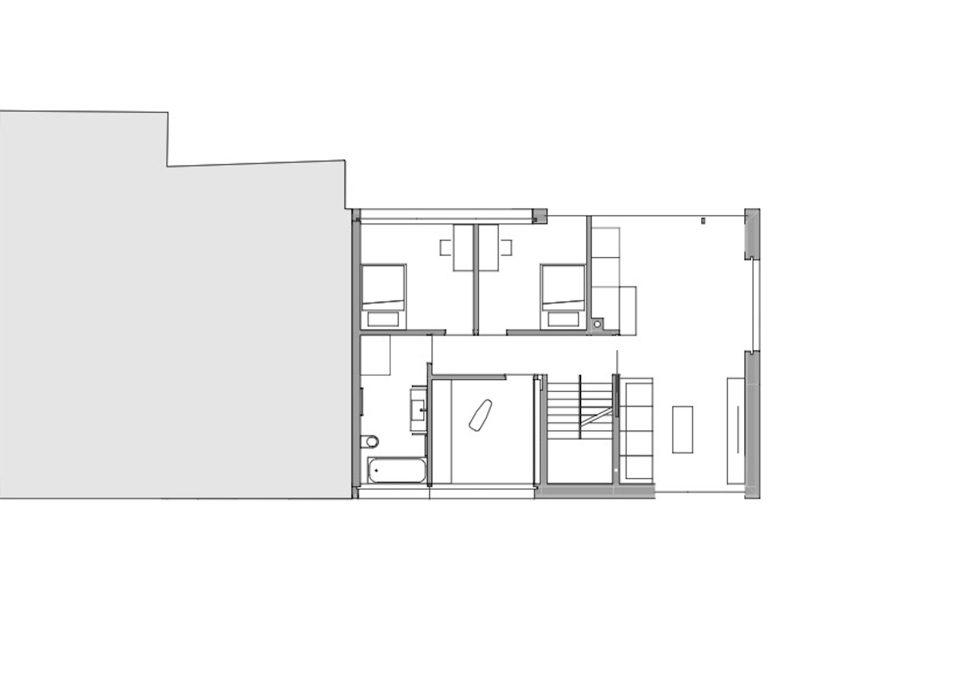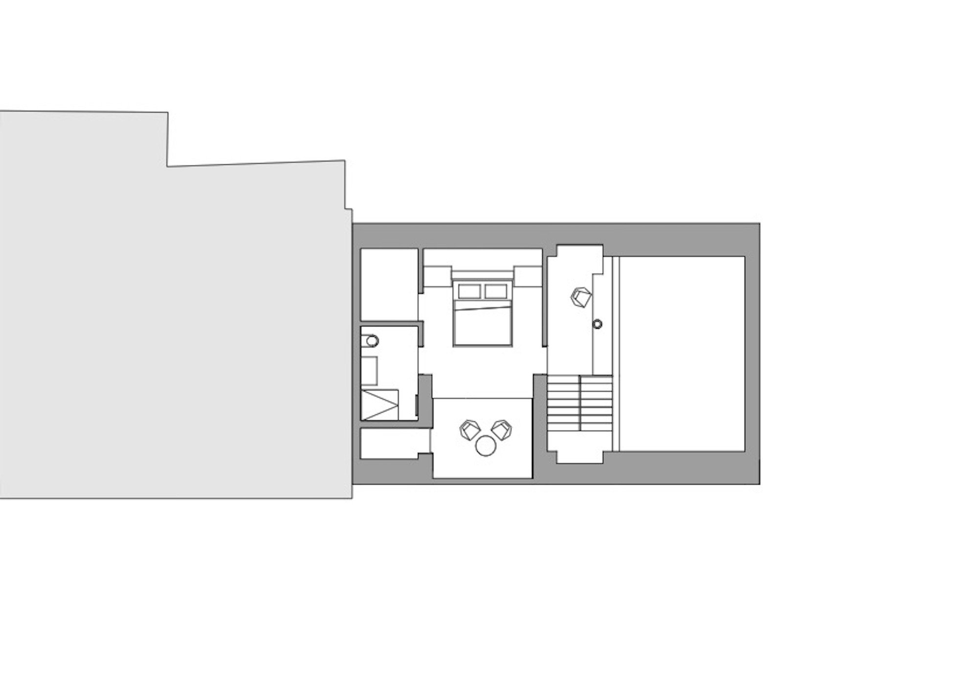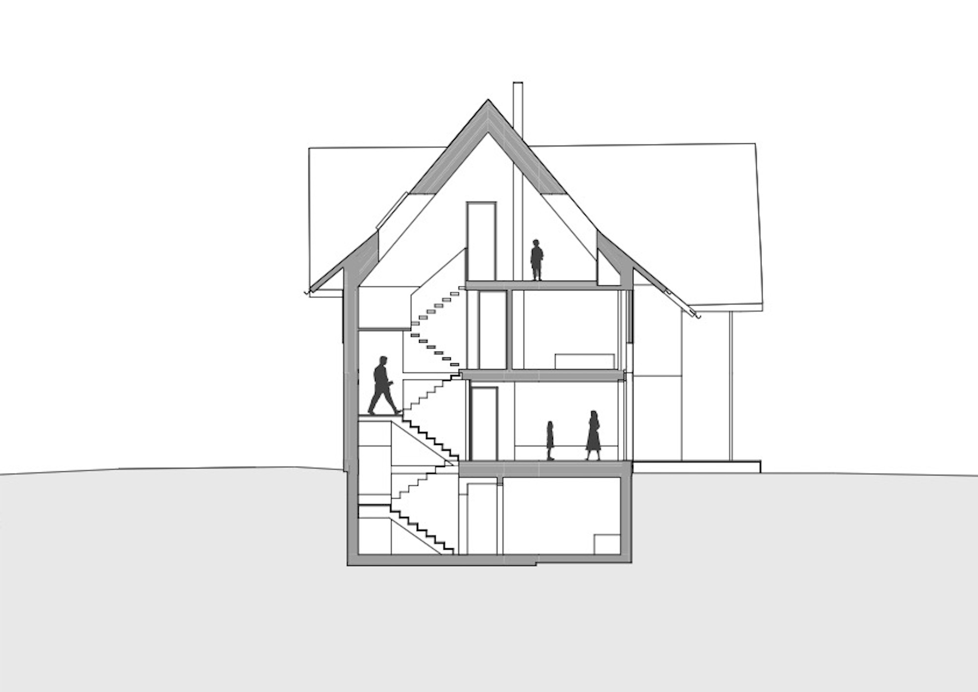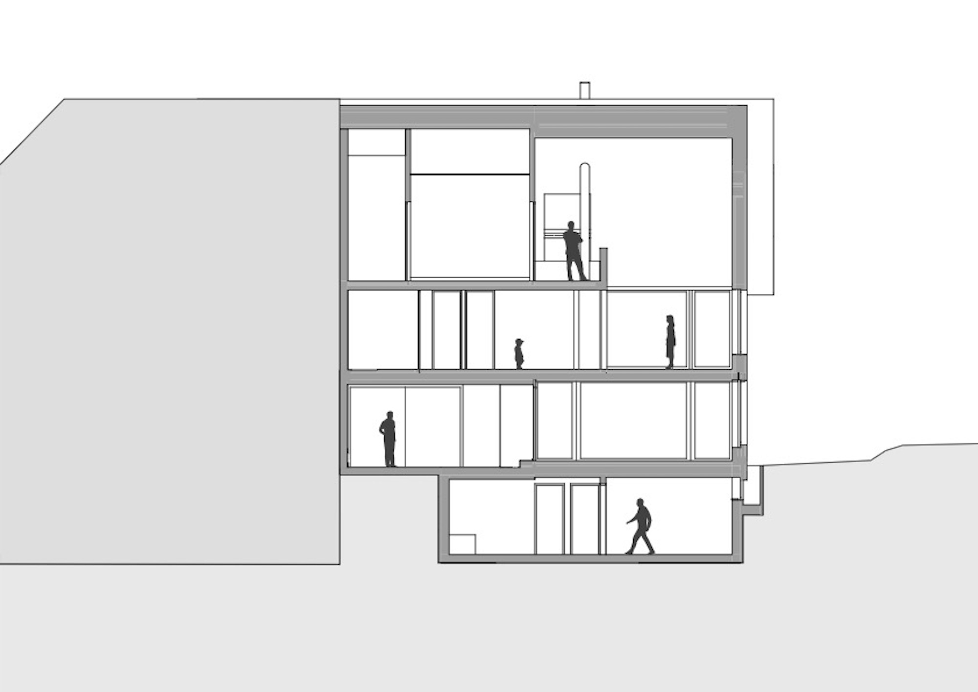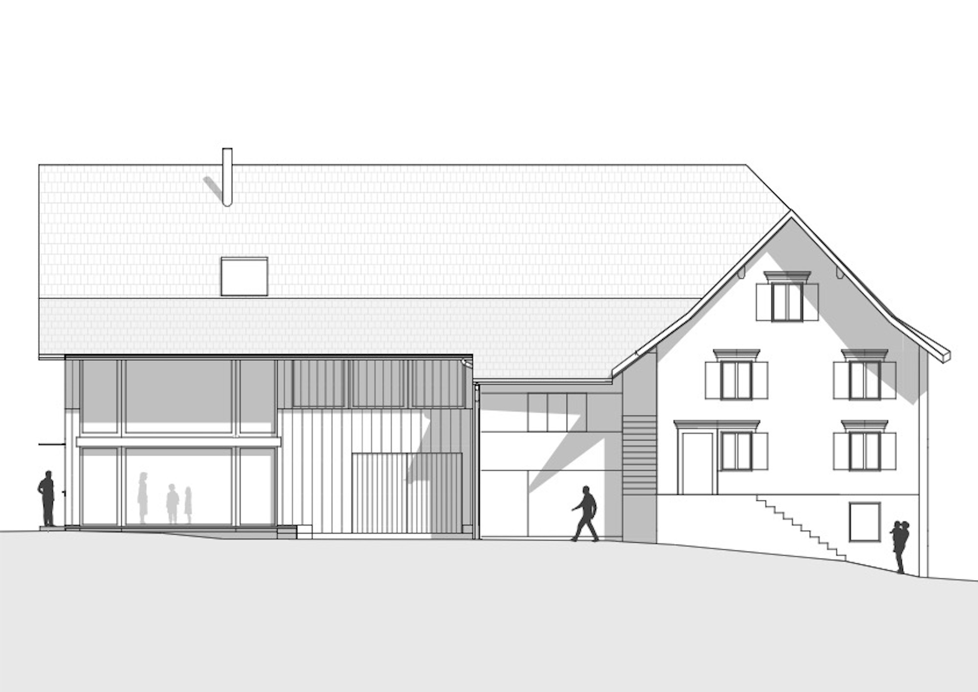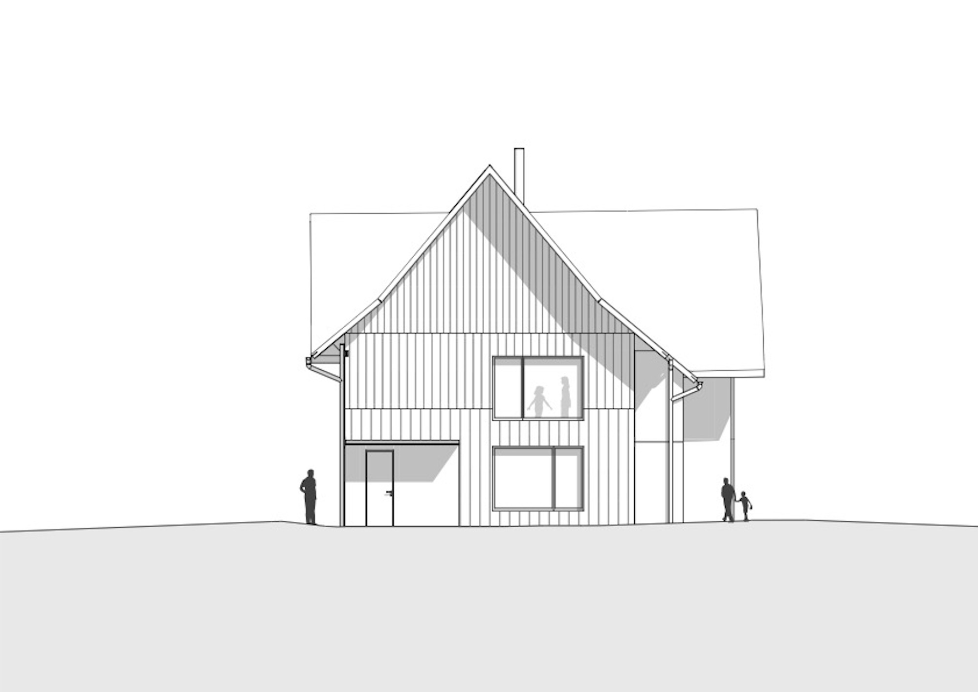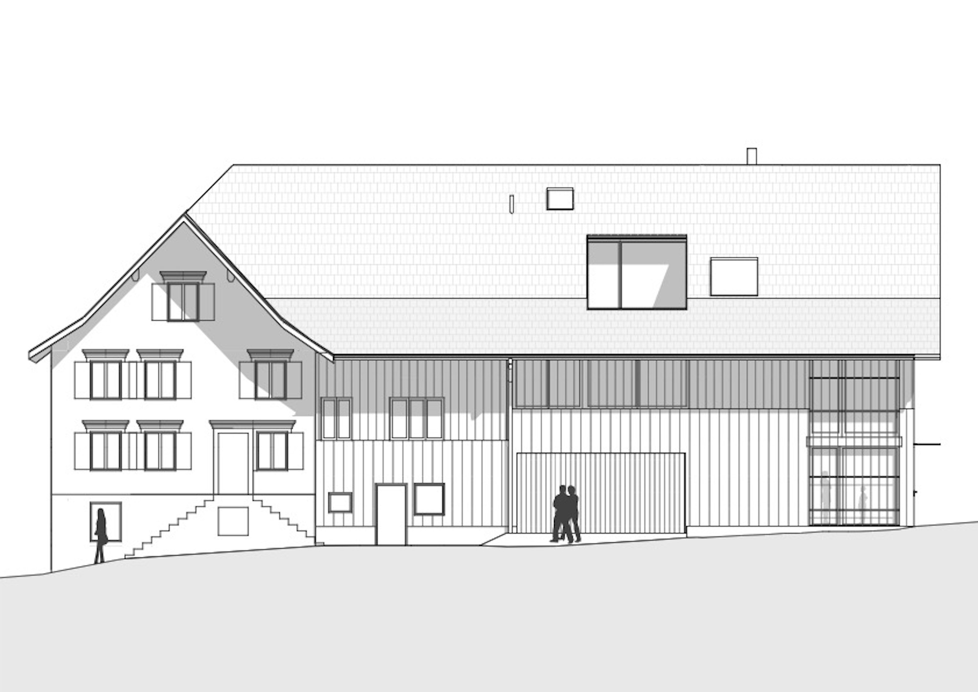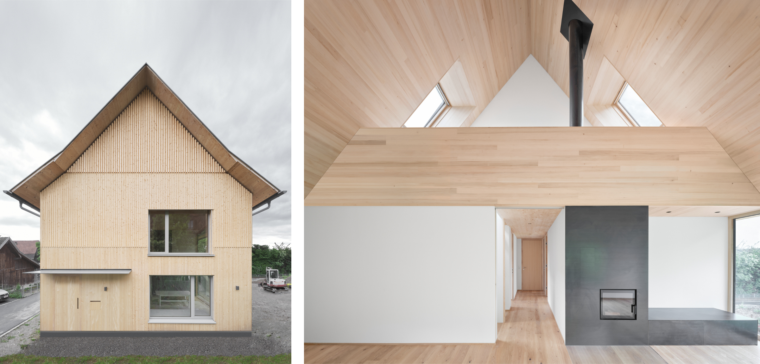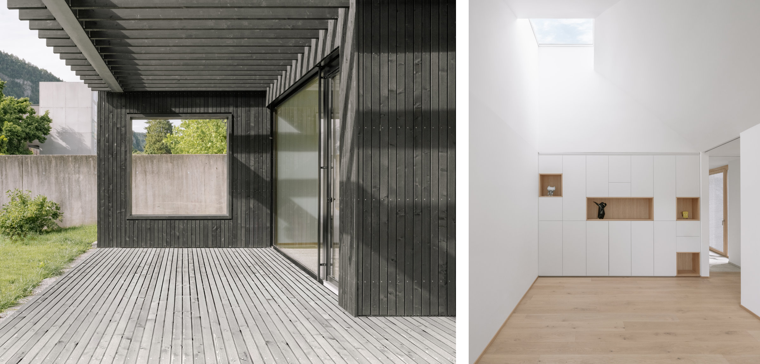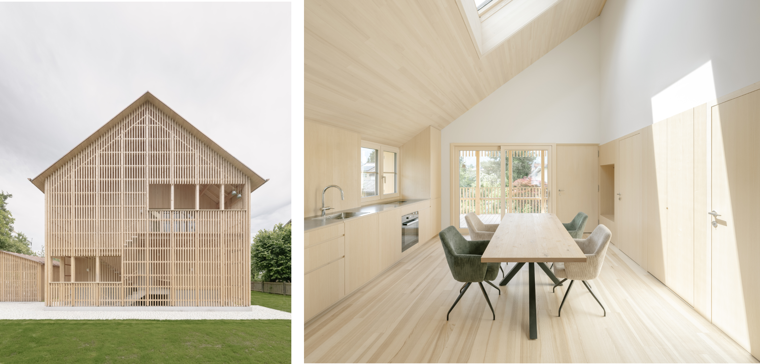LIVING IN THE FORMER BARN
LIVING
IN THE FORMER BARN
State:
Task:
Client:
Architecture:
Project Team:
Location:
Usable area:
Photography:
Realised
Housing
Private
MWArchitekten
Lukas Peter Mähr, Robert Gentner
Wolfurt, Österreich
180 m²
© Adolf Bereuter
State: Realised
Task: Housing
Client: Private
Architecture: MWArchitekten
Project Team: Lukas Peter Mähr, Robert Gentner
Place: Wolfurt, Österreich
Area: 180 m²
Photography: © Adolf Bereuter
» The building is a new replacement for the farm part of one of the first Rhine Valley houses along the historic village street «
Lukas Peter Mähr, MWArchitekten
Task
The building is a new replacement for the farm part of one of the first Rhine Valley houses along the historic village street. The original residential part remains unchanged. Within the cubature of the commercial wing, the new residential building will retain the qualities of the original commercial part of the building.
Intention
The building interprets the typical design elements such as a simple wooden façade, a few large openings, the gable triangle and a projecting canopy. Shading and gates are implemented as simple sliding or folding elements, similar to the buildings used for agricultural purposes. The former threshing floor of the original barn is now used as a garage. The roof covering was reused and supplemented with the original tiles where necessary.
In the course of the conversion into another residential unit, the existing ensemble was extended by one address. In order not to distract from the original address, the additional entrance is located on the east façade facing away from the village street.
» The building interprets the typical design elements such as a simple wooden façade, a few large openings, the gable triangle and a projecting canopy «
Lukas Peter Mähr, MWArchitekten
Planning
The interior on the first floor is clearly oriented towards the spacious garden area and merges into it. The children’s rooms and a spacious living area with a gallery for home offices are located on the upper floor. However, this enclosed air space allows for future densification. The top floor accommodates the parents with their own roof terrace.
Interior
The materialization and atmosphere of the timber construction is characterized by the balanced interplay of wooden surfaces and various light-coloured clay plasters. The combination creates an airy and balanced spatial atmosphere inside the former barn, similar to the existing building and in keeping with its new use.
» The materialization and atmosphere of the timber construction is characterized by the balanced interplay of wooden surfaces and various light-coloured clay plasters «
Lukas Peter Mähr, MWArchitekten
Plans

