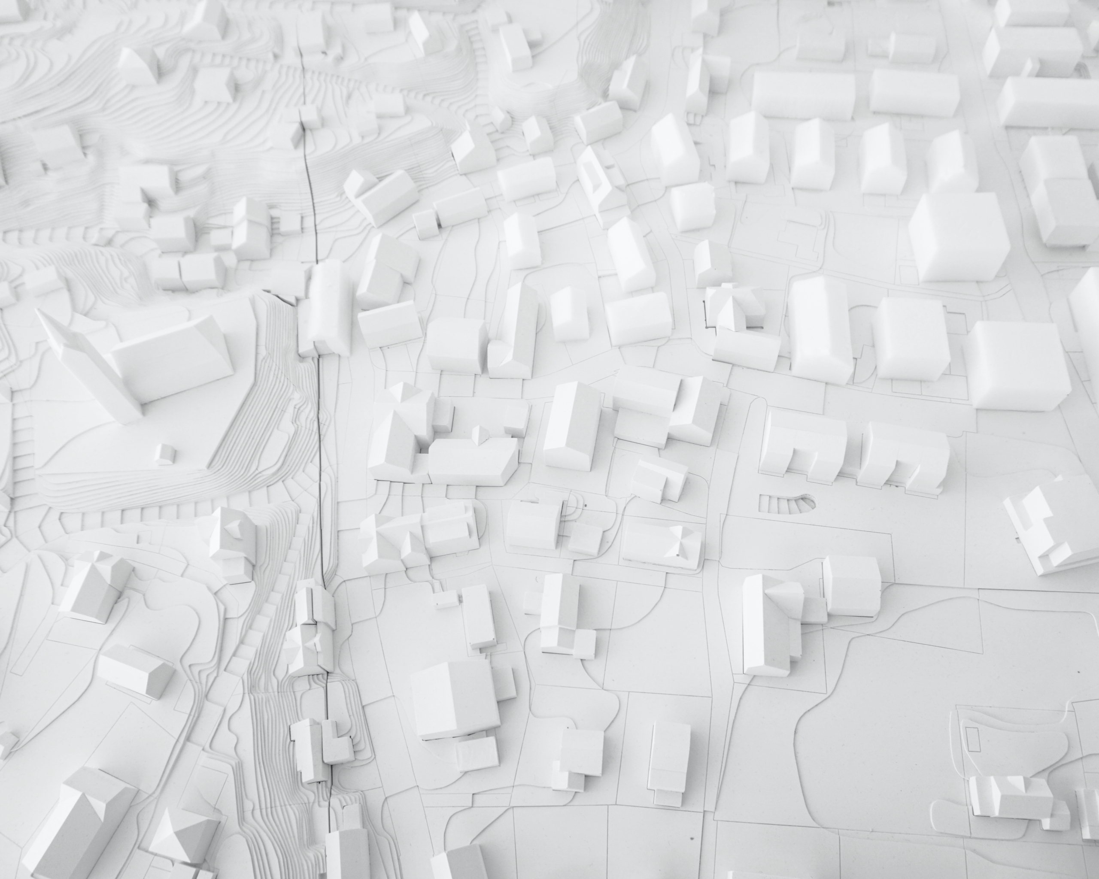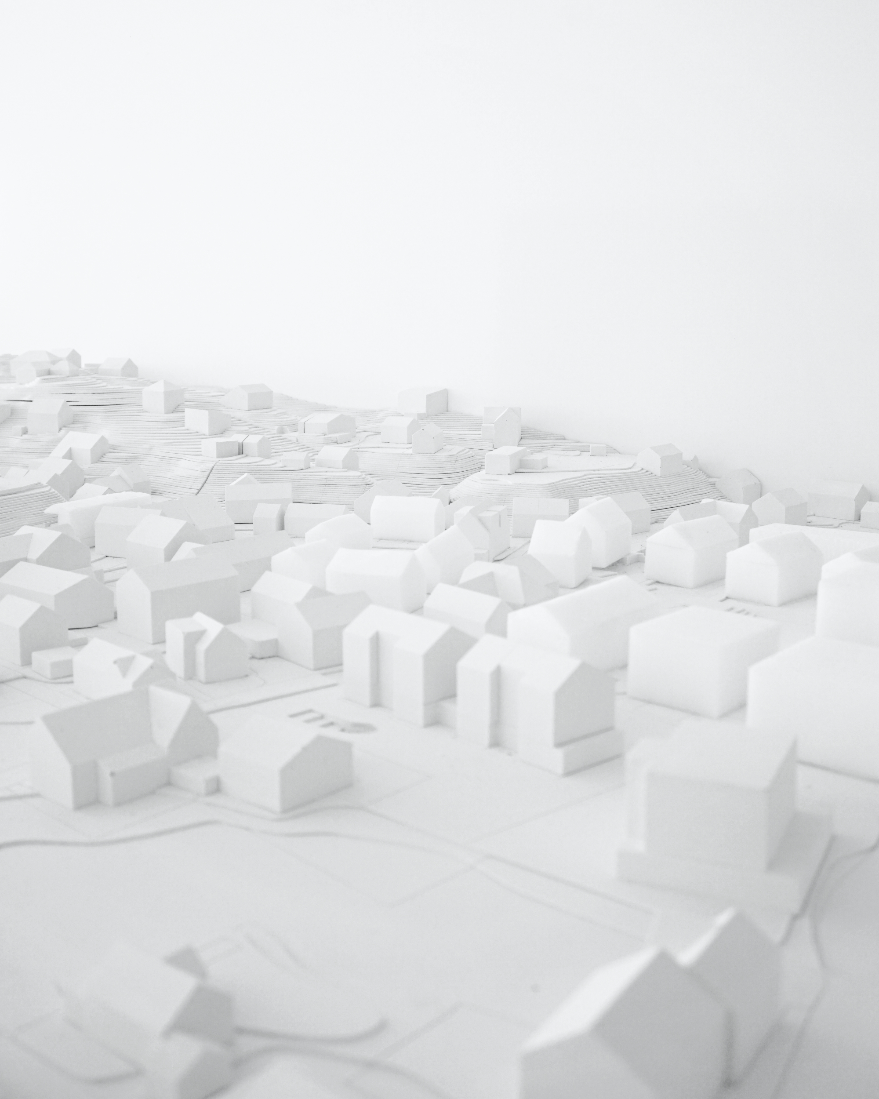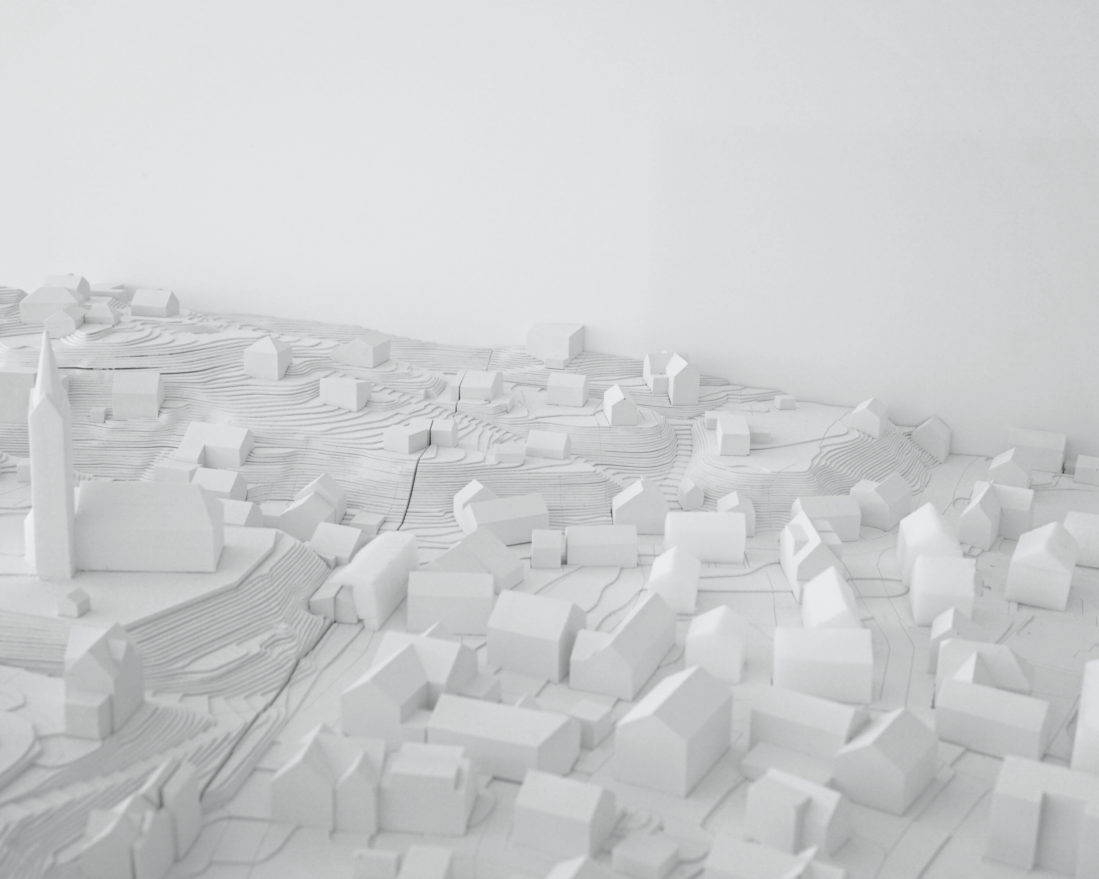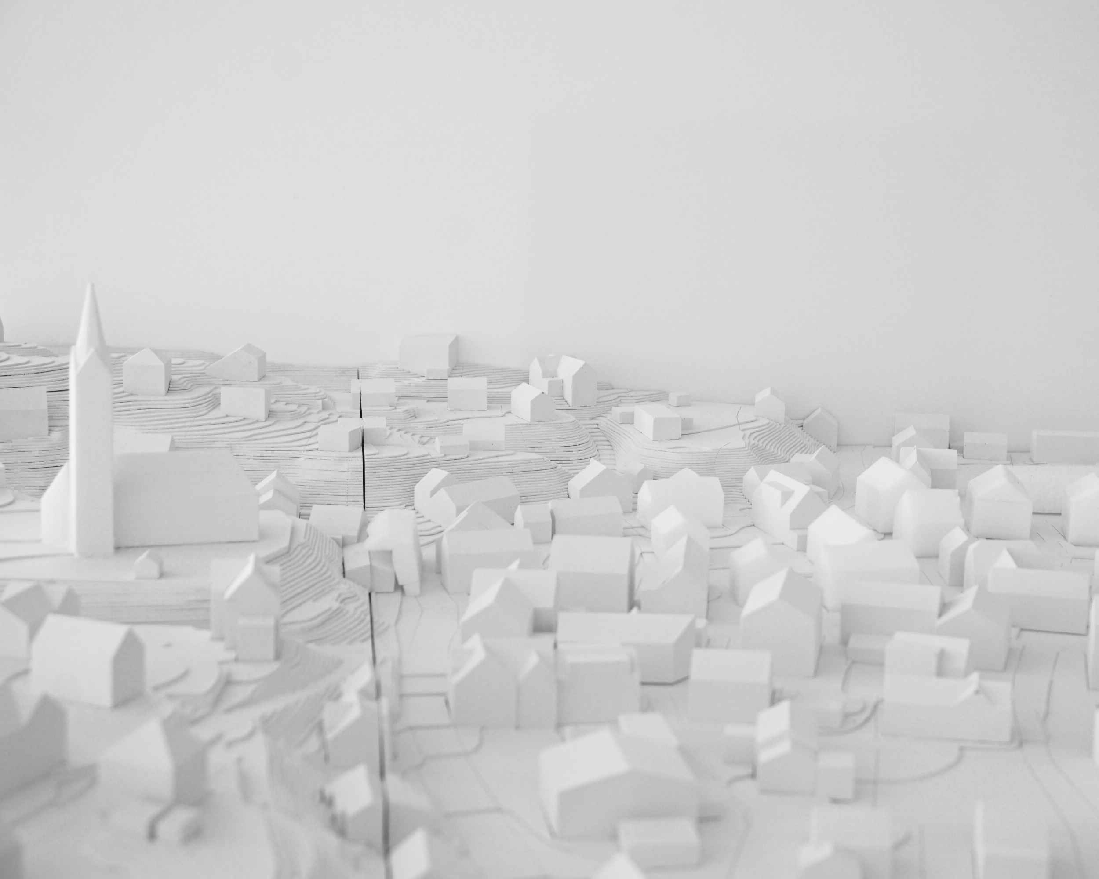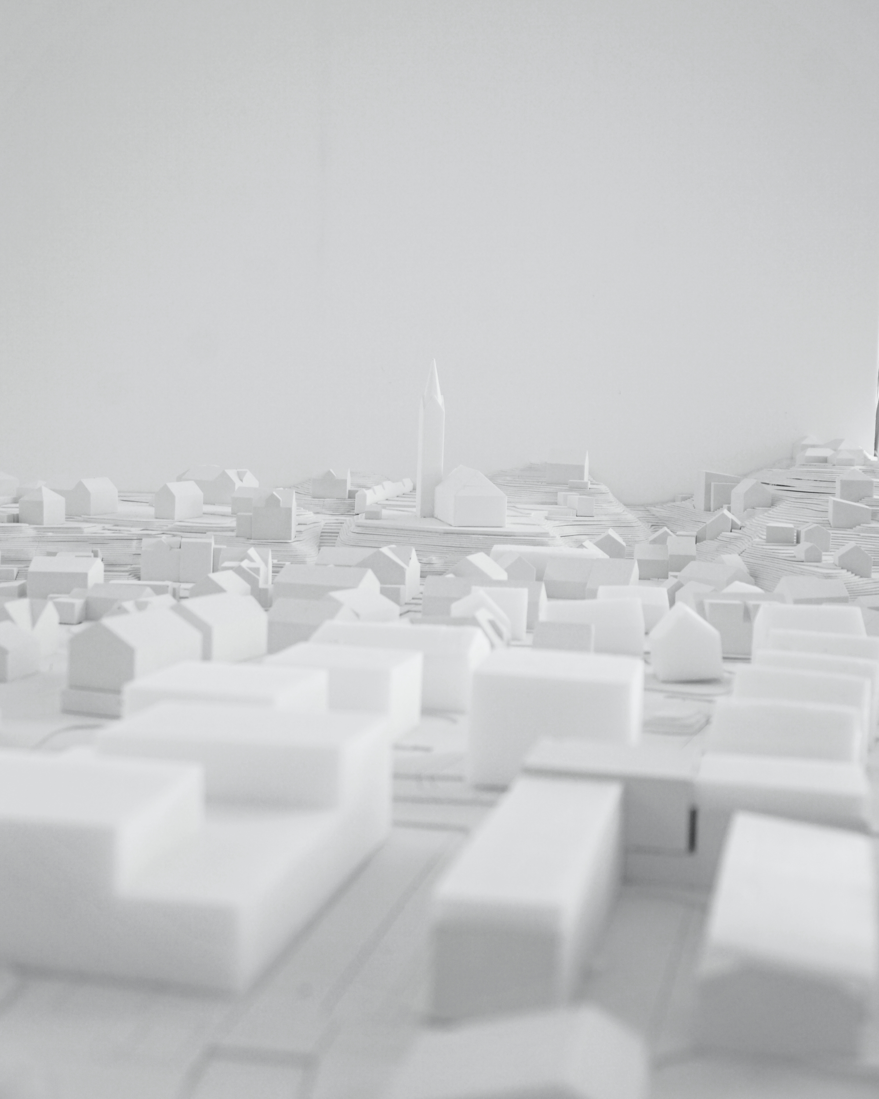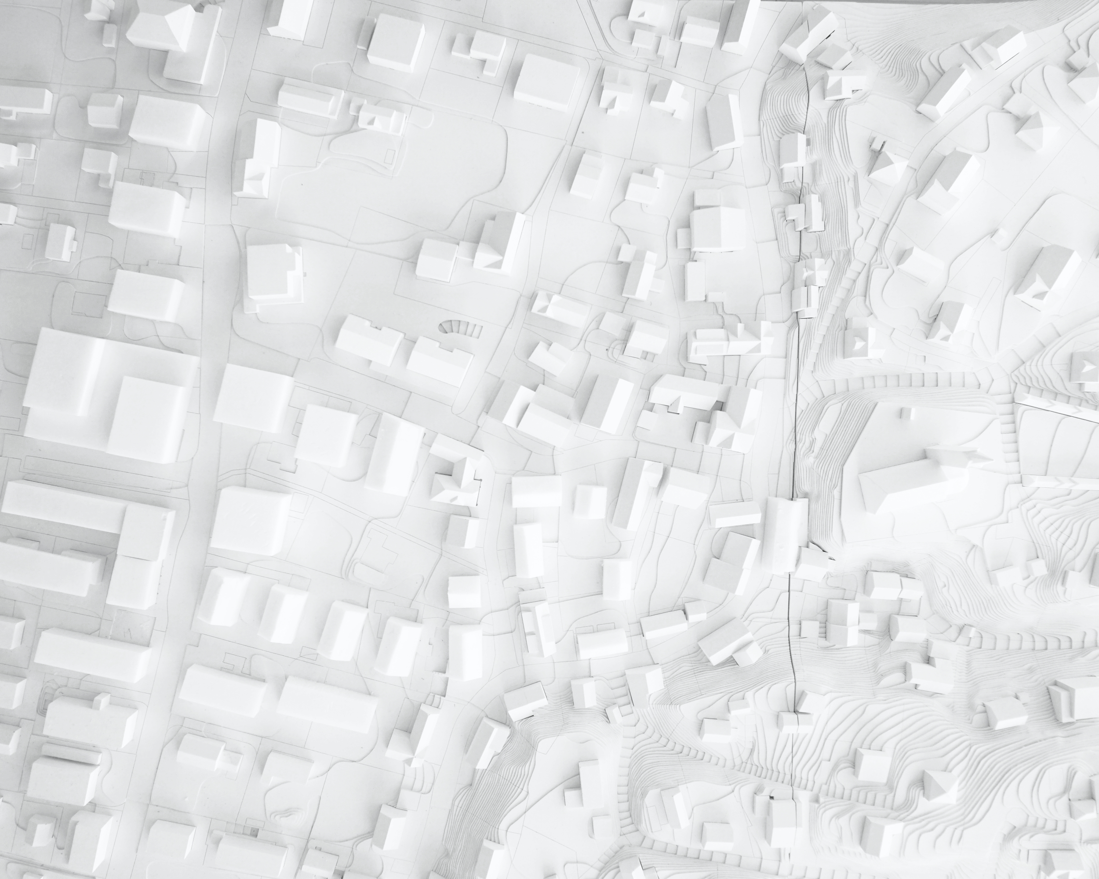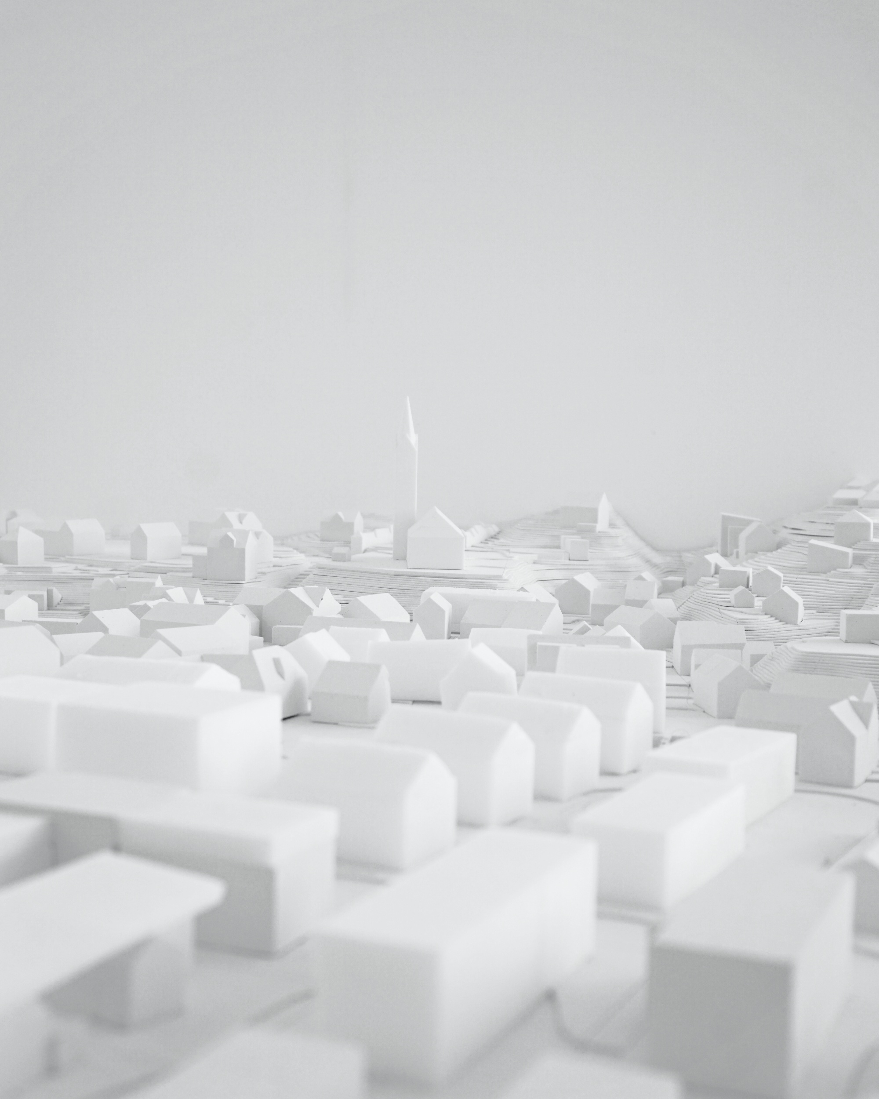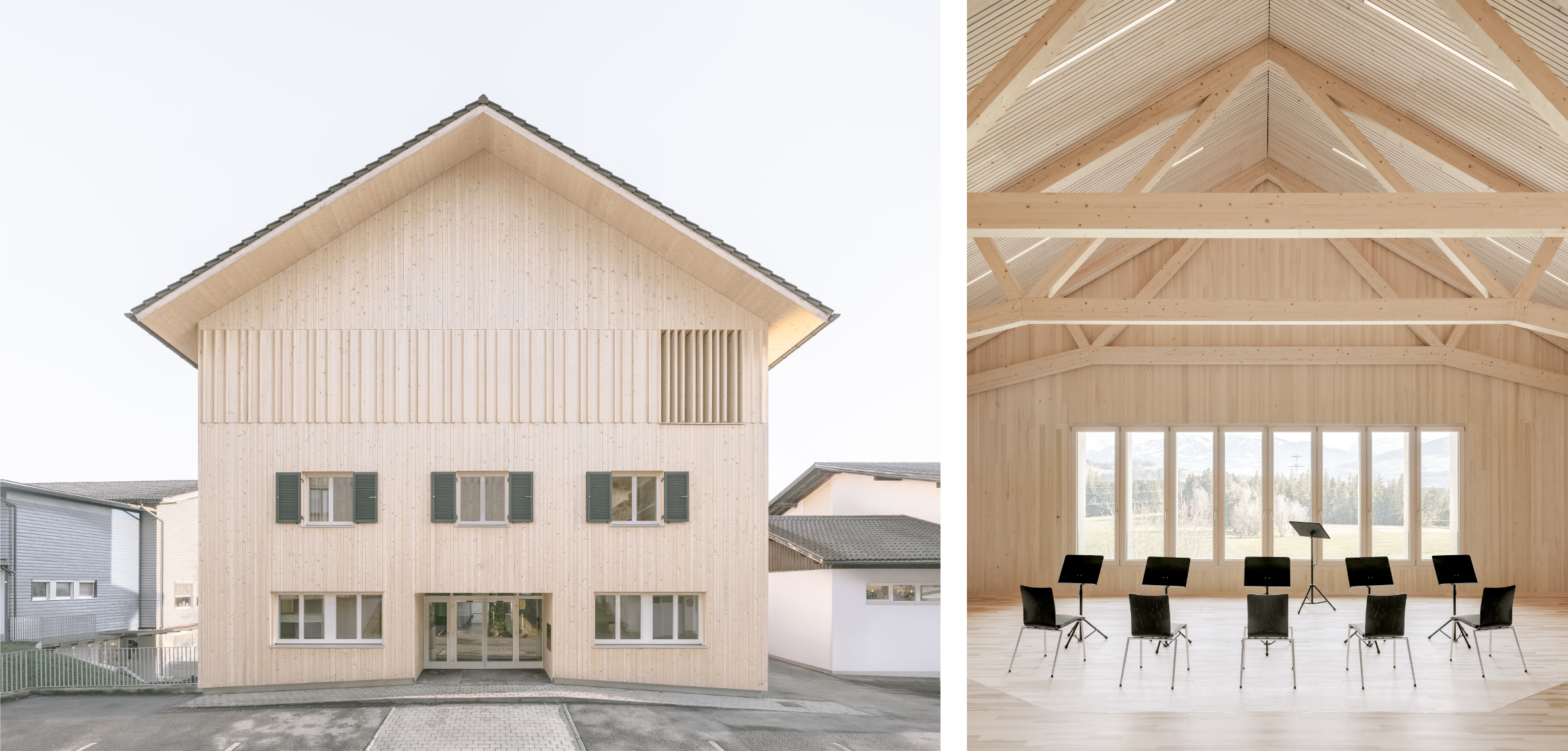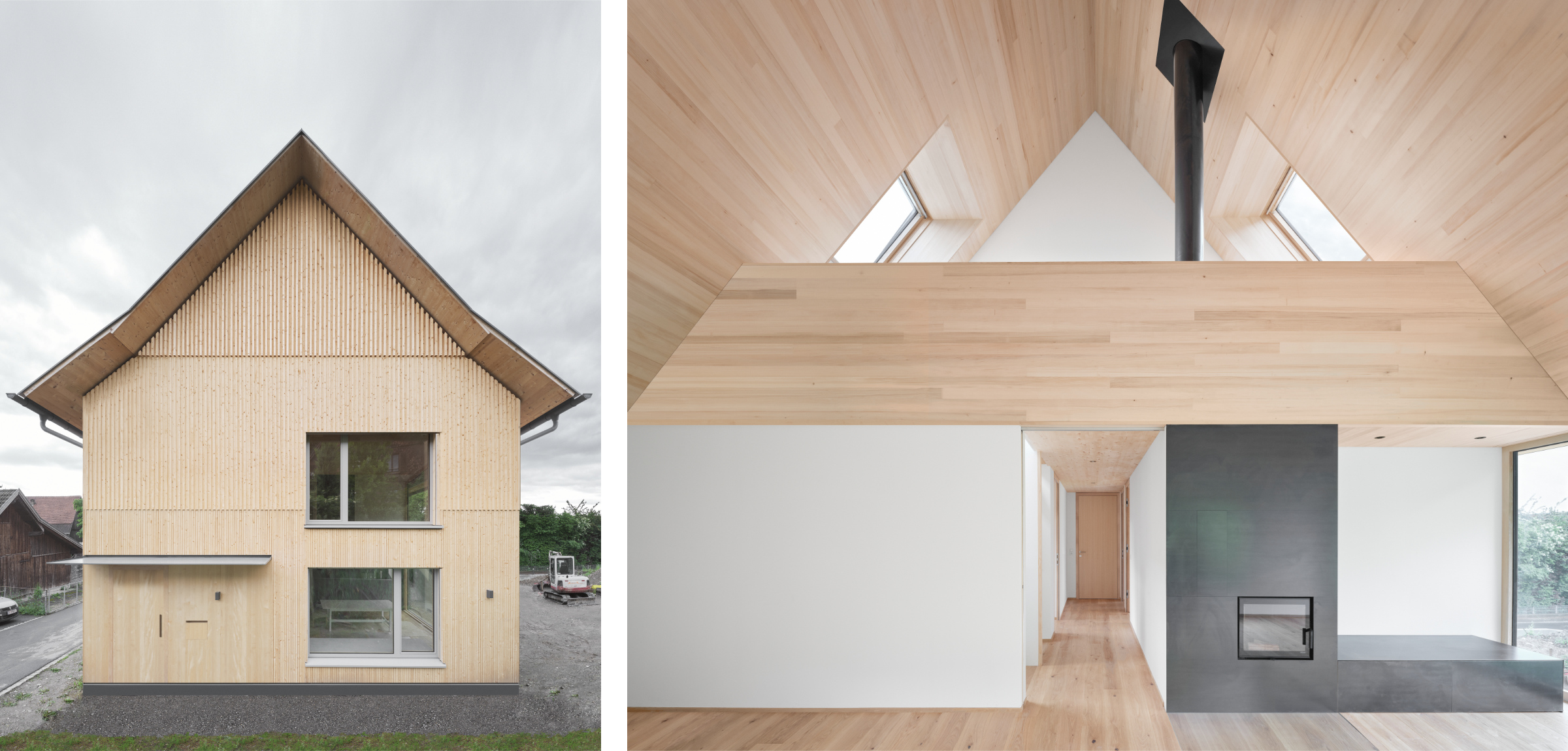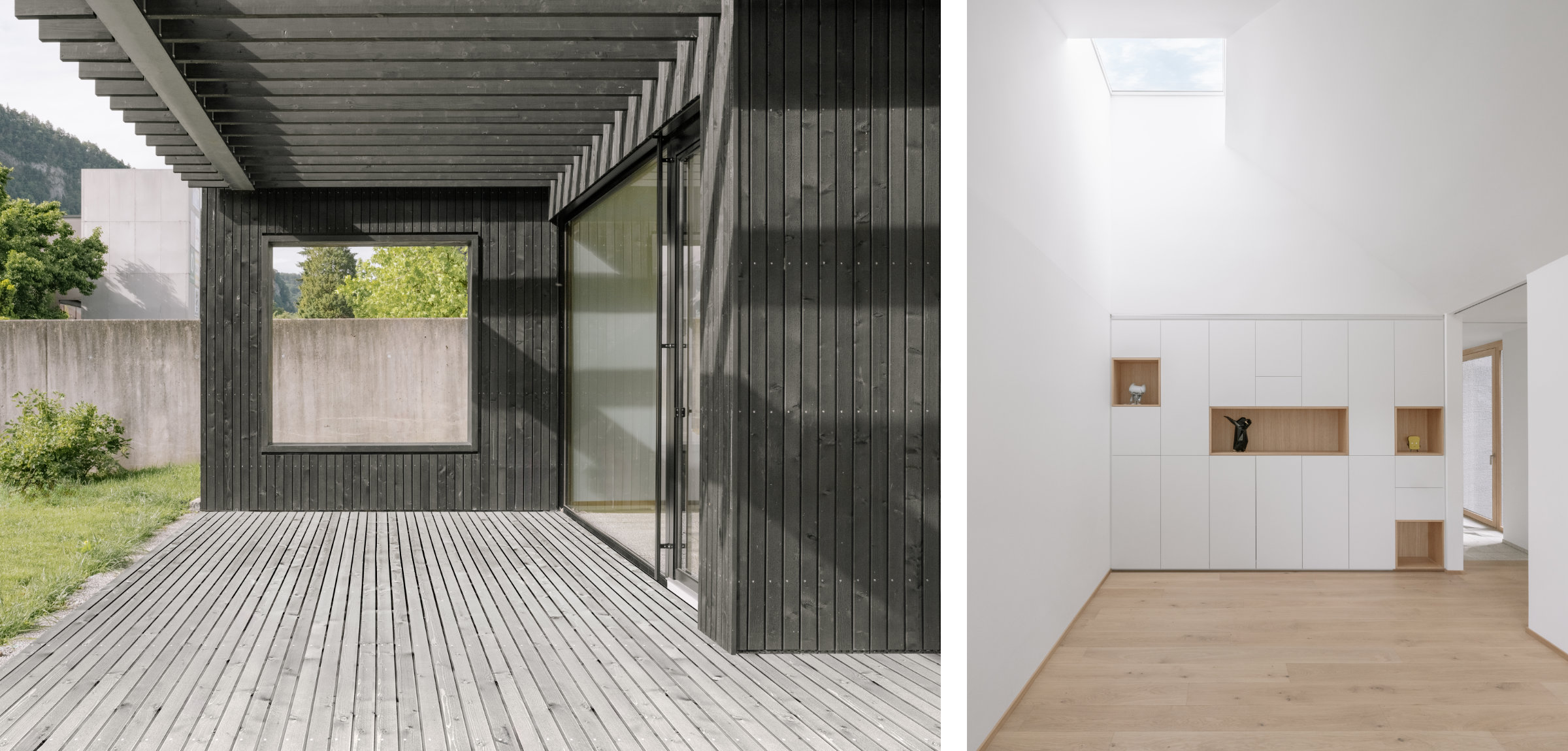MASTERPLAN KIRCHDORF WOLFURT
Status:
Const. Task:
Client:
Process management:
Assignment:
Project Team:
Location:
Photography:
Built
development plan
Public, Town of Wolfurt
Markus Schadenbauer (Schadenbauer Projekt- und Quartierentwicklungs Gmbh)
cooperative
Lukas Peter Mähr (MWArchitekten), Andreas Cukrowicz (Cukrowicz Nachbaur Architekten), Josef Fink (Fink Thurnher Architekten)
Vorarlberg, Austria
© MWArchitekten
State: Built
Construction task: Basis for development plan
Client: Public, Municipality Wolfurt
Process Manager: Markus Schadenbauer (Schadenbauer Projekt- und Quartierentwicklungs Gmbh)
Task: cooperative procedure
Project Team: Lukas Peter Mähr (MWArchitekten), Andreas Cukrowicz (Cukrowicz Nachbaur Architekten), Josef Fink (Fink Thurnher Architekten)
Location: Vorarlberg, Austria
Photography: @ MWArchitekten
» The so-called Kirchdorf district of the municipality of Wolfurt is to undergo qualitative development in the coming years and represent the economic center of the municipality in the future «
Task
The so-called Kirchdorf district of the municipality of Wolfurt is to undergo qualitative development in the coming years and represent the economic center of the municipality in the future. In order to ensure a well thought-out and controlled urban development, a development plan is to be issued for this purpose. The result of the planned cooperative procedure will serve as the basis for this.
Planning
The so-called Kirchdorf district of the municipality of Wolfurt is to undergo qualitative development in the coming years and represent the economic center of the municipality in the future. In order to ensure a well thought-out and controlled urban development, a development plan is to be issued for this purpose. The result of the planned cooperative procedure will serve as the basis for this.
Historically grown structures create a spatial center at the western foot of the Kirchenbühel on both sides along Alte Landstraße and Kellhofstraße. These structures are in an intact structural condition and are often characterized by public uses. The ensemble is closed by Kreuzstrasse to form a heart-shaped ring structure. Existing spatial qualities in the area of Alte Landstrasse and Kellhofstrasse are formed by slightly winding streets and attractive square sequences. These qualities create a sense of identity and should definitely be retained and continued right up to the main road. Combination of a social center with a local supermarket as a public counterpart to the existing residential and commercial development on Lauteracherstraße. Interspace traffic calming and relocation of Lauteracherstrasse to the south side of the residential and commercial development. Spatial strengthening of the corner situation by increasing the height of the existing angular buildings. The larger offset of the two T-intersections of Kellhofstraße and Lauteracherstraße with the main road creates a street space accompanied by public uses, which can be designed as a traffic-calmed zone.
» The new town hall is to appear as a solitary building derived from the church and castle and, in conjunction with other publicly used buildings, form an attractive counterpart in the eastern part of the traffic-calmed zone «
The new town hall is to appear as a solitary building, derived from the church and castle, and in conjunction with other publicly used buildings will form an attractive counterpart in the eastern part of the traffic-calmed zone. Away from the traffic routes, some green inner structures form valuable traffic-free outdoor oases and open spaces with different characteristics and differentiated qualities. The inclusion of the currently invisible Tobelbach stream in the open space design is an essential element of the overall concept and serves to make all inner areas more attractive. While area A (historic area) is to be designed as a green heart with a rather intimate and small-scale character in the style of the existing situation to the east, area B (new ring structure) is planned as a balance of green and paved character with the adoption of a square situation in the area surrounding the town hall. Area C (Landesstraße) is designed as a zone with a more urban ambience.

